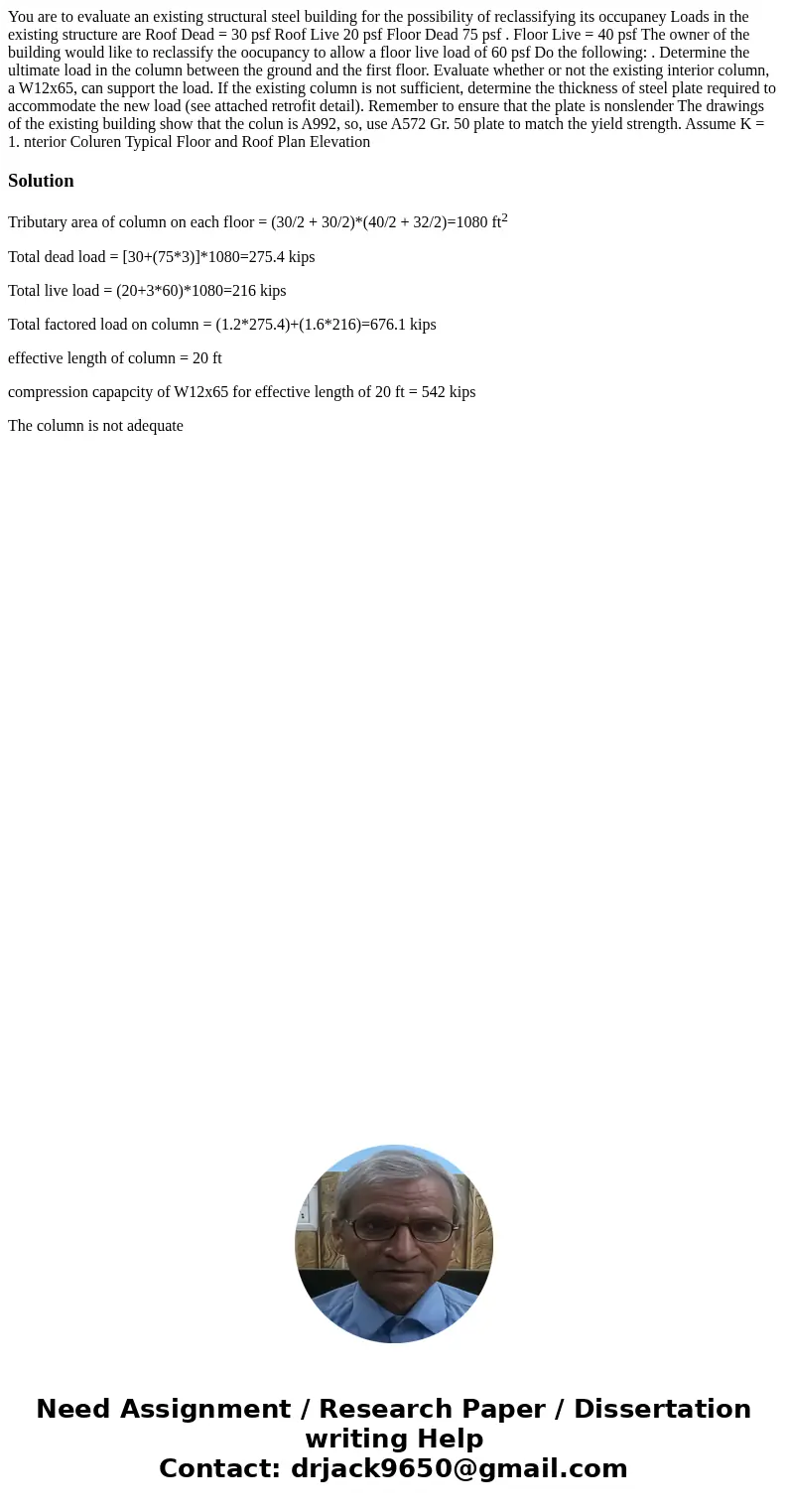You are to evaluate an existing structural steel building fo
You are to evaluate an existing structural steel building for the possibility of reclassifying its occupaney Loads in the existing structure are Roof Dead = 30 psf Roof Live 20 psf Floor Dead 75 psf . Floor Live = 40 psf The owner of the building would like to reclassify the oocupancy to allow a floor live load of 60 psf Do the following: . Determine the ultimate load in the column between the ground and the first floor. Evaluate whether or not the existing interior column, a W12x65, can support the load. If the existing column is not sufficient, determine the thickness of steel plate required to accommodate the new load (see attached retrofit detail). Remember to ensure that the plate is nonslender The drawings of the existing building show that the colun is A992, so, use A572 Gr. 50 plate to match the yield strength. Assume K = 1. nterior Coluren Typical Floor and Roof Plan Elevation 
Solution
Tributary area of column on each floor = (30/2 + 30/2)*(40/2 + 32/2)=1080 ft2
Total dead load = [30+(75*3)]*1080=275.4 kips
Total live load = (20+3*60)*1080=216 kips
Total factored load on column = (1.2*275.4)+(1.6*216)=676.1 kips
effective length of column = 20 ft
compression capapcity of W12x65 for effective length of 20 ft = 542 kips
The column is not adequate

 Homework Sourse
Homework Sourse