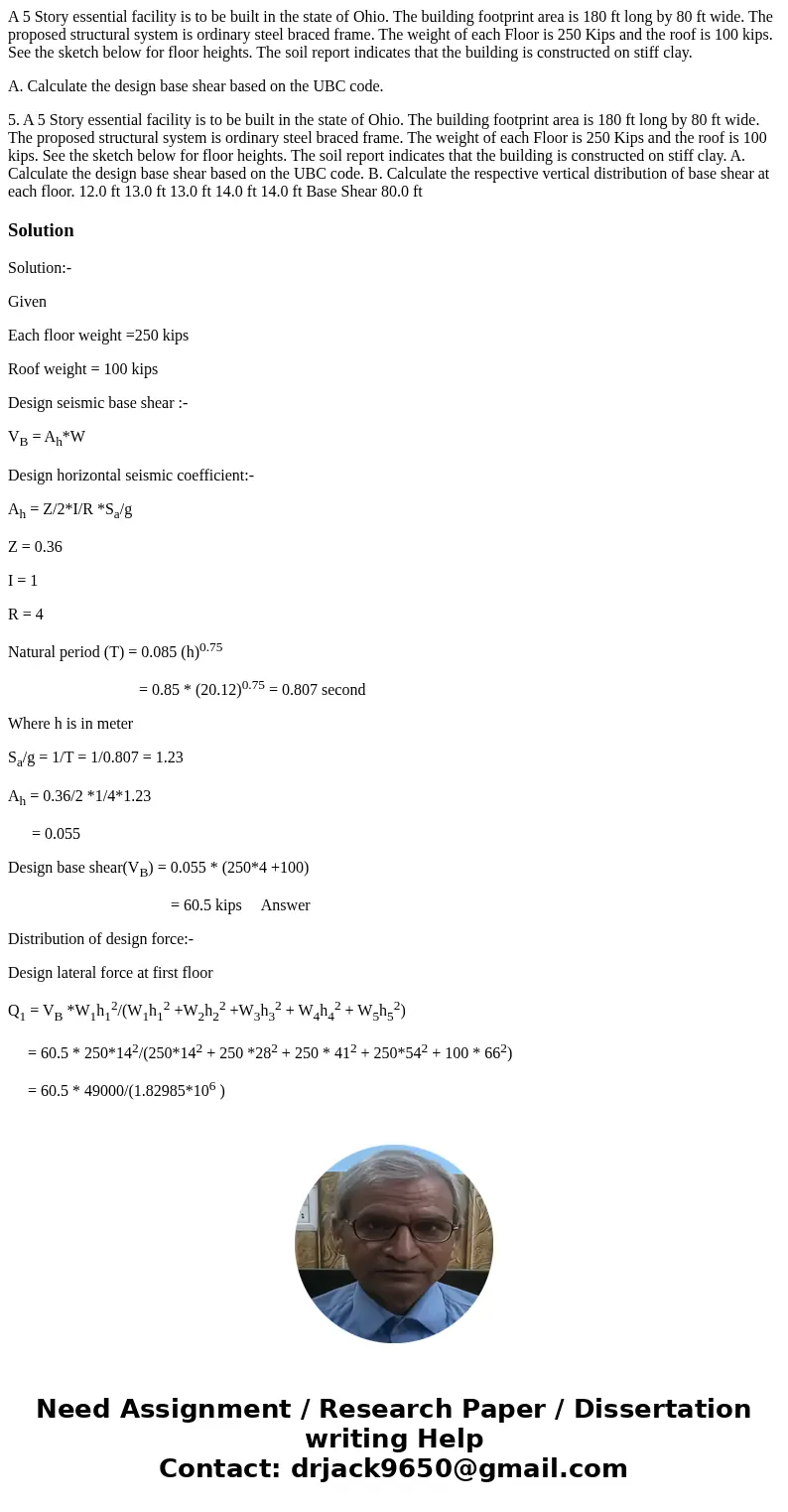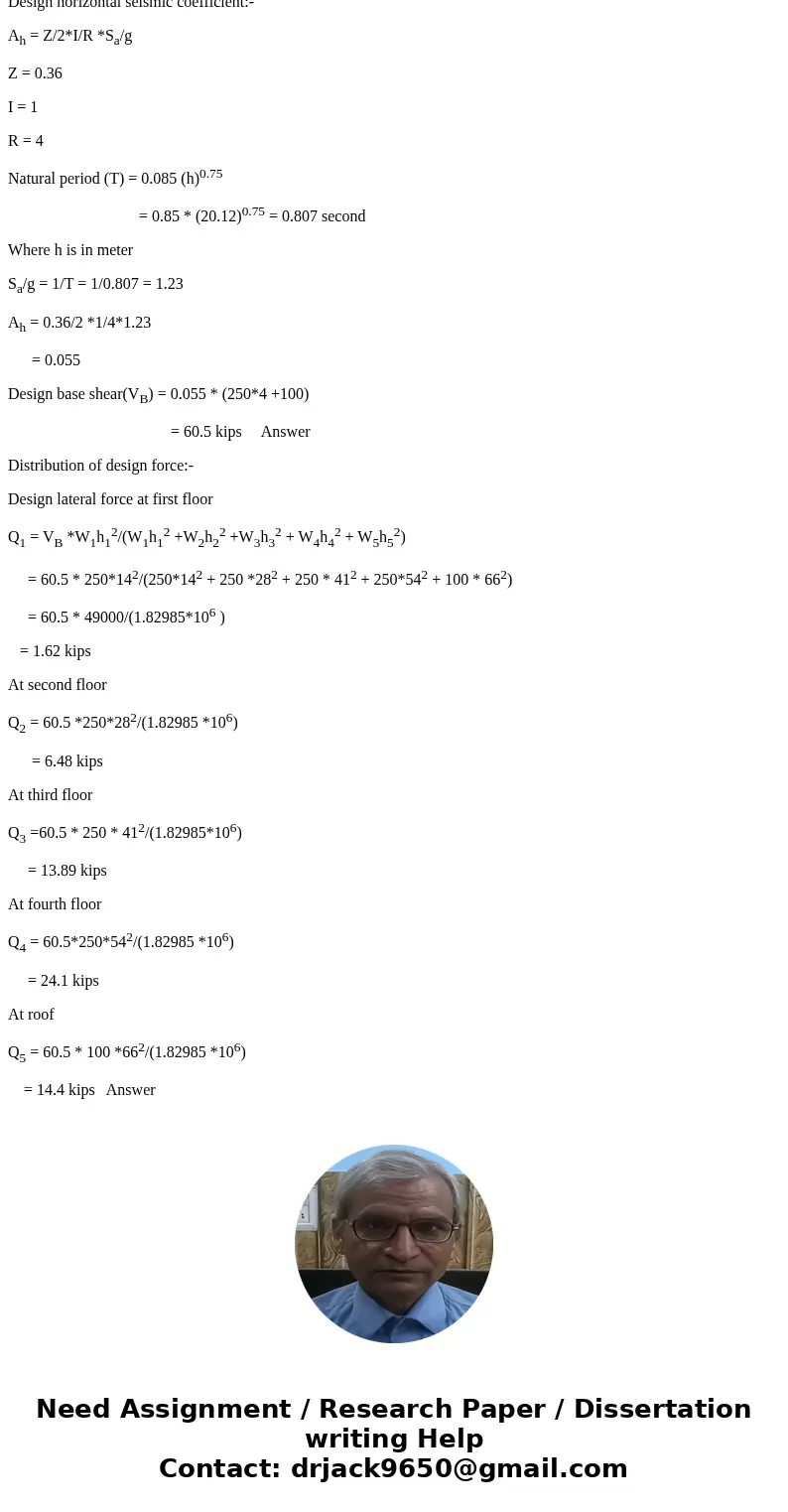A 5 Story essential facility is to be built in the state of
A 5 Story essential facility is to be built in the state of Ohio. The building footprint area is 180 ft long by 80 ft wide. The proposed structural system is ordinary steel braced frame. The weight of each Floor is 250 Kips and the roof is 100 kips. See the sketch below for floor heights. The soil report indicates that the building is constructed on stiff clay.
A. Calculate the design base shear based on the UBC code.
5. A 5 Story essential facility is to be built in the state of Ohio. The building footprint area is 180 ft long by 80 ft wide. The proposed structural system is ordinary steel braced frame. The weight of each Floor is 250 Kips and the roof is 100 kips. See the sketch below for floor heights. The soil report indicates that the building is constructed on stiff clay. A. Calculate the design base shear based on the UBC code. B. Calculate the respective vertical distribution of base shear at each floor. 12.0 ft 13.0 ft 13.0 ft 14.0 ft 14.0 ft Base Shear 80.0 ftSolution
Solution:-
Given
Each floor weight =250 kips
Roof weight = 100 kips
Design seismic base shear :-
VB = Ah*W
Design horizontal seismic coefficient:-
Ah = Z/2*I/R *Sa/g
Z = 0.36
I = 1
R = 4
Natural period (T) = 0.085 (h)0.75
= 0.85 * (20.12)0.75 = 0.807 second
Where h is in meter
Sa/g = 1/T = 1/0.807 = 1.23
Ah = 0.36/2 *1/4*1.23
= 0.055
Design base shear(VB) = 0.055 * (250*4 +100)
= 60.5 kips Answer
Distribution of design force:-
Design lateral force at first floor
Q1 = VB *W1h12/(W1h12 +W2h22 +W3h32 + W4h42 + W5h52)
= 60.5 * 250*142/(250*142 + 250 *282 + 250 * 412 + 250*542 + 100 * 662)
= 60.5 * 49000/(1.82985*106 )
= 1.62 kips
At second floor
Q2 = 60.5 *250*282/(1.82985 *106)
= 6.48 kips
At third floor
Q3 =60.5 * 250 * 412/(1.82985*106)
= 13.89 kips
At fourth floor
Q4 = 60.5*250*542/(1.82985 *106)
= 24.1 kips
At roof
Q5 = 60.5 * 100 *662/(1.82985 *106)
= 14.4 kips Answer


 Homework Sourse
Homework Sourse