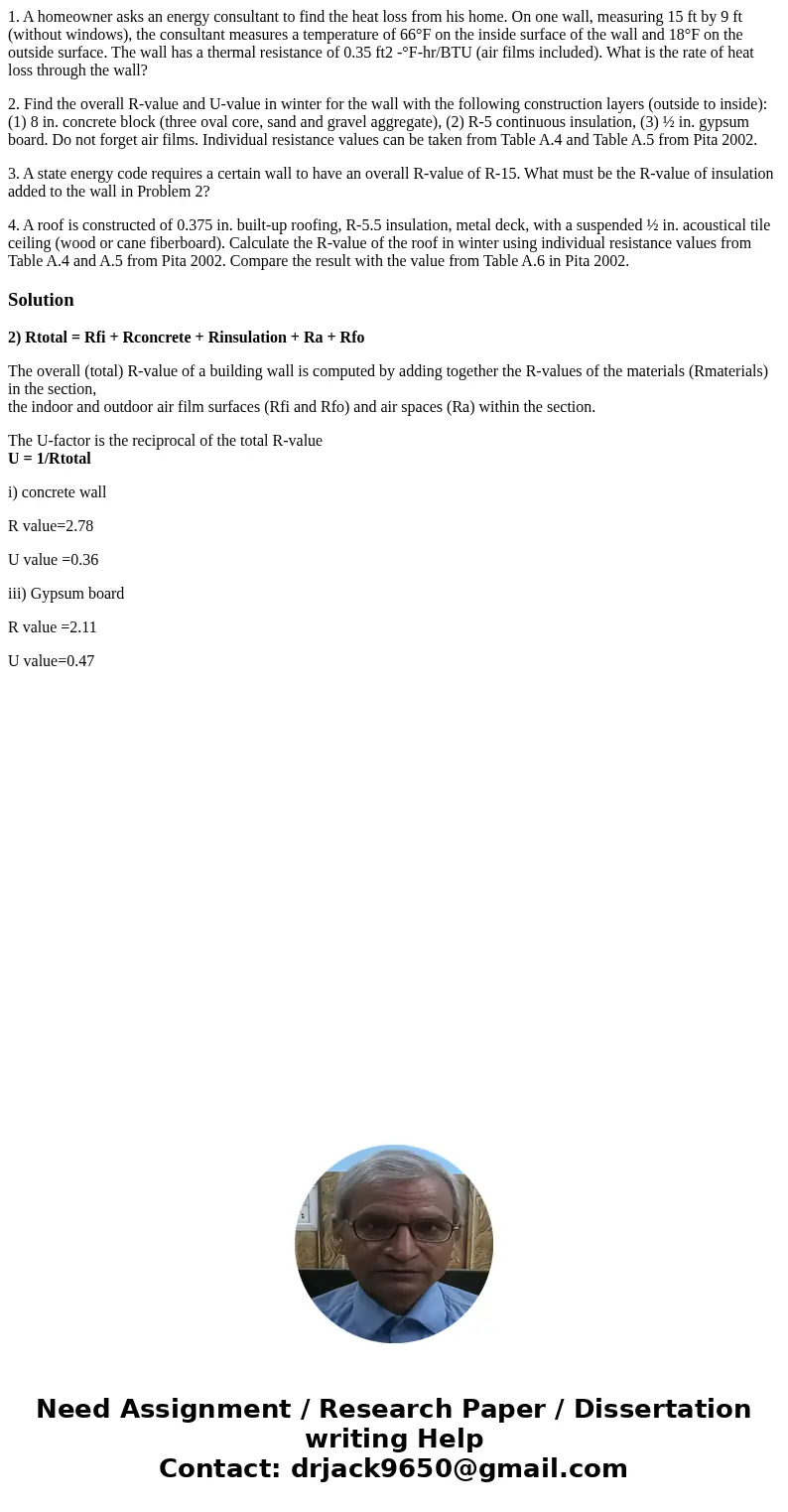1 A homeowner asks an energy consultant to find the heat los
1. A homeowner asks an energy consultant to find the heat loss from his home. On one wall, measuring 15 ft by 9 ft (without windows), the consultant measures a temperature of 66°F on the inside surface of the wall and 18°F on the outside surface. The wall has a thermal resistance of 0.35 ft2 -°F-hr/BTU (air films included). What is the rate of heat loss through the wall?
2. Find the overall R-value and U-value in winter for the wall with the following construction layers (outside to inside): (1) 8 in. concrete block (three oval core, sand and gravel aggregate), (2) R-5 continuous insulation, (3) ½ in. gypsum board. Do not forget air films. Individual resistance values can be taken from Table A.4 and Table A.5 from Pita 2002.
3. A state energy code requires a certain wall to have an overall R-value of R-15. What must be the R-value of insulation added to the wall in Problem 2?
4. A roof is constructed of 0.375 in. built-up roofing, R-5.5 insulation, metal deck, with a suspended ½ in. acoustical tile ceiling (wood or cane fiberboard). Calculate the R-value of the roof in winter using individual resistance values from Table A.4 and A.5 from Pita 2002. Compare the result with the value from Table A.6 in Pita 2002.
Solution
2) Rtotal = Rfi + Rconcrete + Rinsulation + Ra + Rfo
The overall (total) R-value of a building wall is computed by adding together the R-values of the materials (Rmaterials) in the section,
the indoor and outdoor air film surfaces (Rfi and Rfo) and air spaces (Ra) within the section.
The U-factor is the reciprocal of the total R-value
U = 1/Rtotal
i) concrete wall
R value=2.78
U value =0.36
iii) Gypsum board
R value =2.11
U value=0.47

 Homework Sourse
Homework Sourse