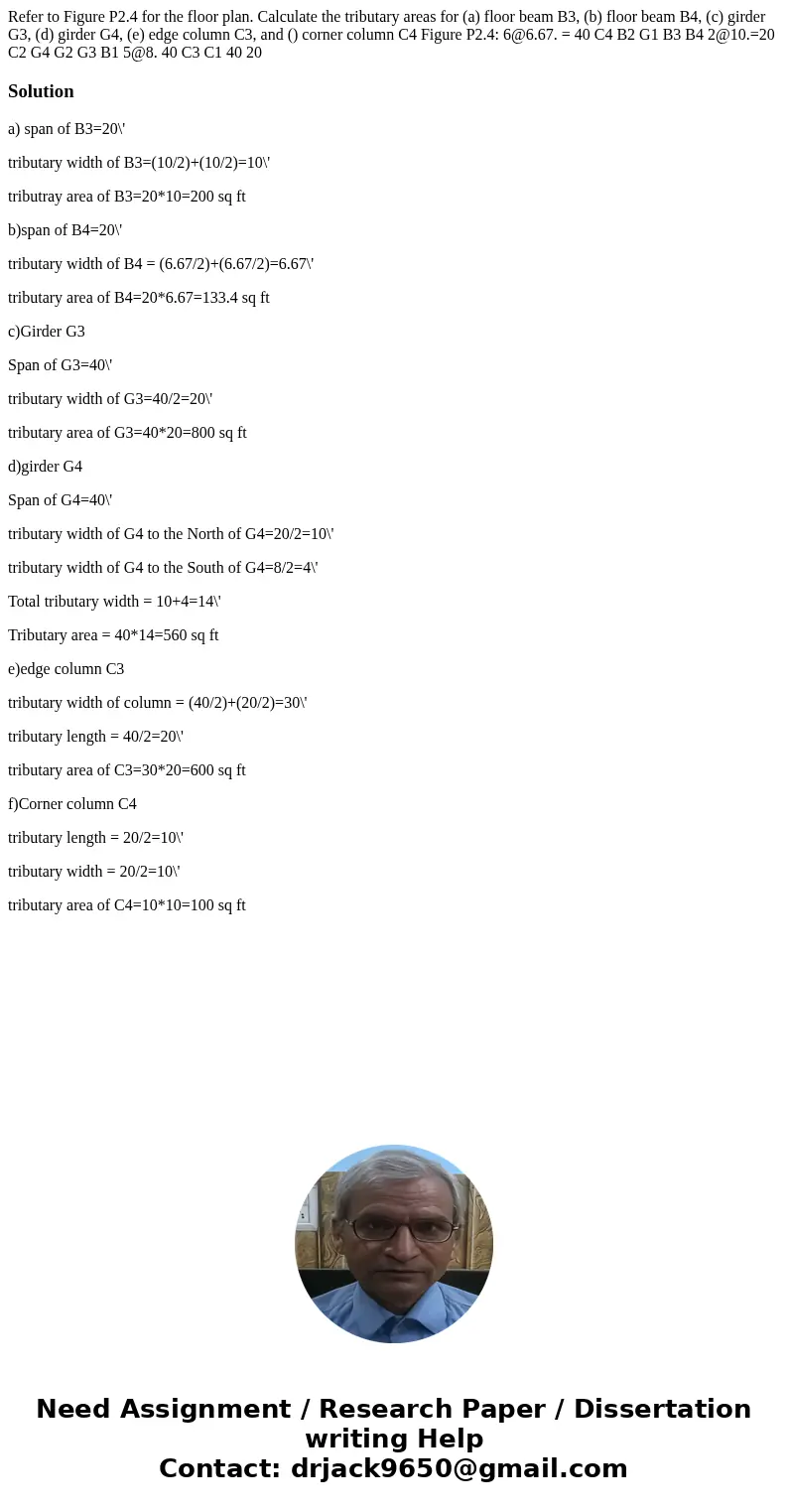Refer to Figure P24 for the floor plan Calculate the tributa
Refer to Figure P2.4 for the floor plan. Calculate the tributary areas for (a) floor beam B3, (b) floor beam B4, (c) girder G3, (d) girder G4, (e) edge column C3, and () corner column C4 Figure P2.4: 6@6.67. = 40 C4 B2 G1 B3 B4 2@10.=20 C2 G4 G2 G3 B1 5@8. 40 C3 C1 40 20 
Solution
a) span of B3=20\'
tributary width of B3=(10/2)+(10/2)=10\'
tributray area of B3=20*10=200 sq ft
b)span of B4=20\'
tributary width of B4 = (6.67/2)+(6.67/2)=6.67\'
tributary area of B4=20*6.67=133.4 sq ft
c)Girder G3
Span of G3=40\'
tributary width of G3=40/2=20\'
tributary area of G3=40*20=800 sq ft
d)girder G4
Span of G4=40\'
tributary width of G4 to the North of G4=20/2=10\'
tributary width of G4 to the South of G4=8/2=4\'
Total tributary width = 10+4=14\'
Tributary area = 40*14=560 sq ft
e)edge column C3
tributary width of column = (40/2)+(20/2)=30\'
tributary length = 40/2=20\'
tributary area of C3=30*20=600 sq ft
f)Corner column C4
tributary length = 20/2=10\'
tributary width = 20/2=10\'
tributary area of C4=10*10=100 sq ft

 Homework Sourse
Homework Sourse