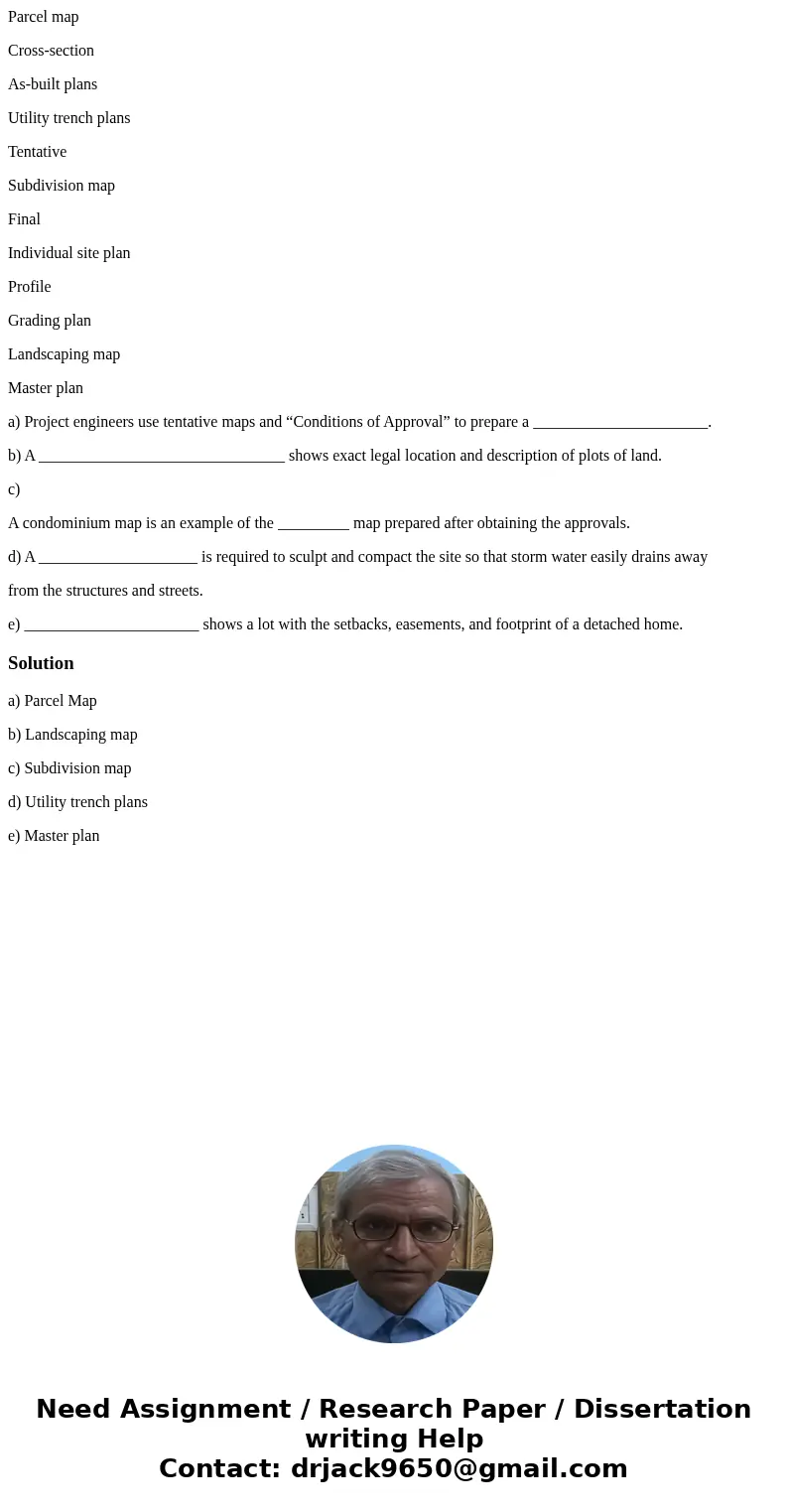Parcel map Crosssection Asbuilt plans Utility trench plans T
Parcel map
Cross-section
As-built plans
Utility trench plans
Tentative
Subdivision map
Final
Individual site plan
Profile
Grading plan
Landscaping map
Master plan
a) Project engineers use tentative maps and “Conditions of Approval” to prepare a ______________________.
b) A _______________________________ shows exact legal location and description of plots of land.
c)
A condominium map is an example of the _________ map prepared after obtaining the approvals.
d) A ____________________ is required to sculpt and compact the site so that storm water easily drains away
from the structures and streets.
e) ______________________ shows a lot with the setbacks, easements, and footprint of a detached home.
Solution
a) Parcel Map
b) Landscaping map
c) Subdivision map
d) Utility trench plans
e) Master plan

 Homework Sourse
Homework Sourse