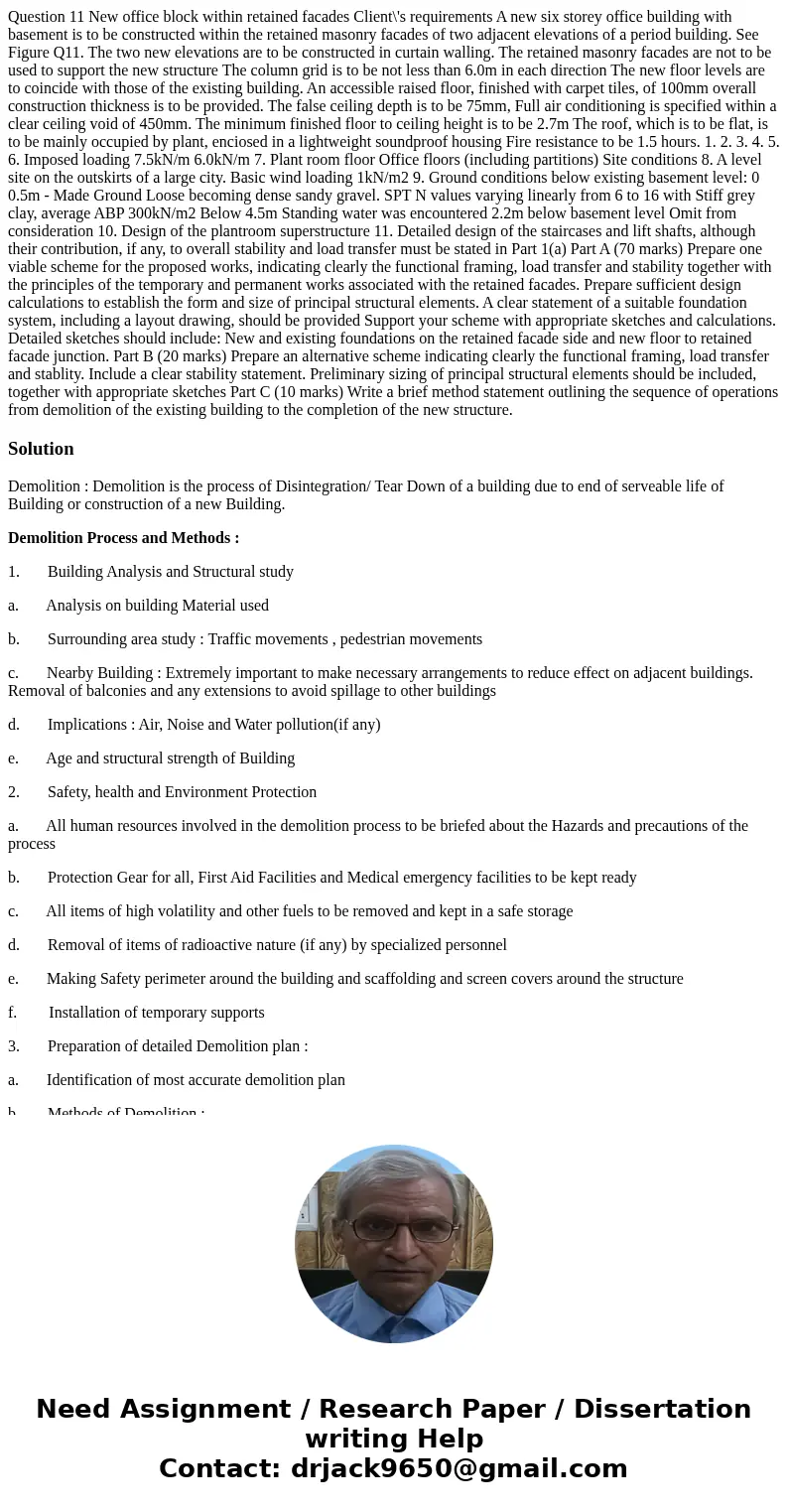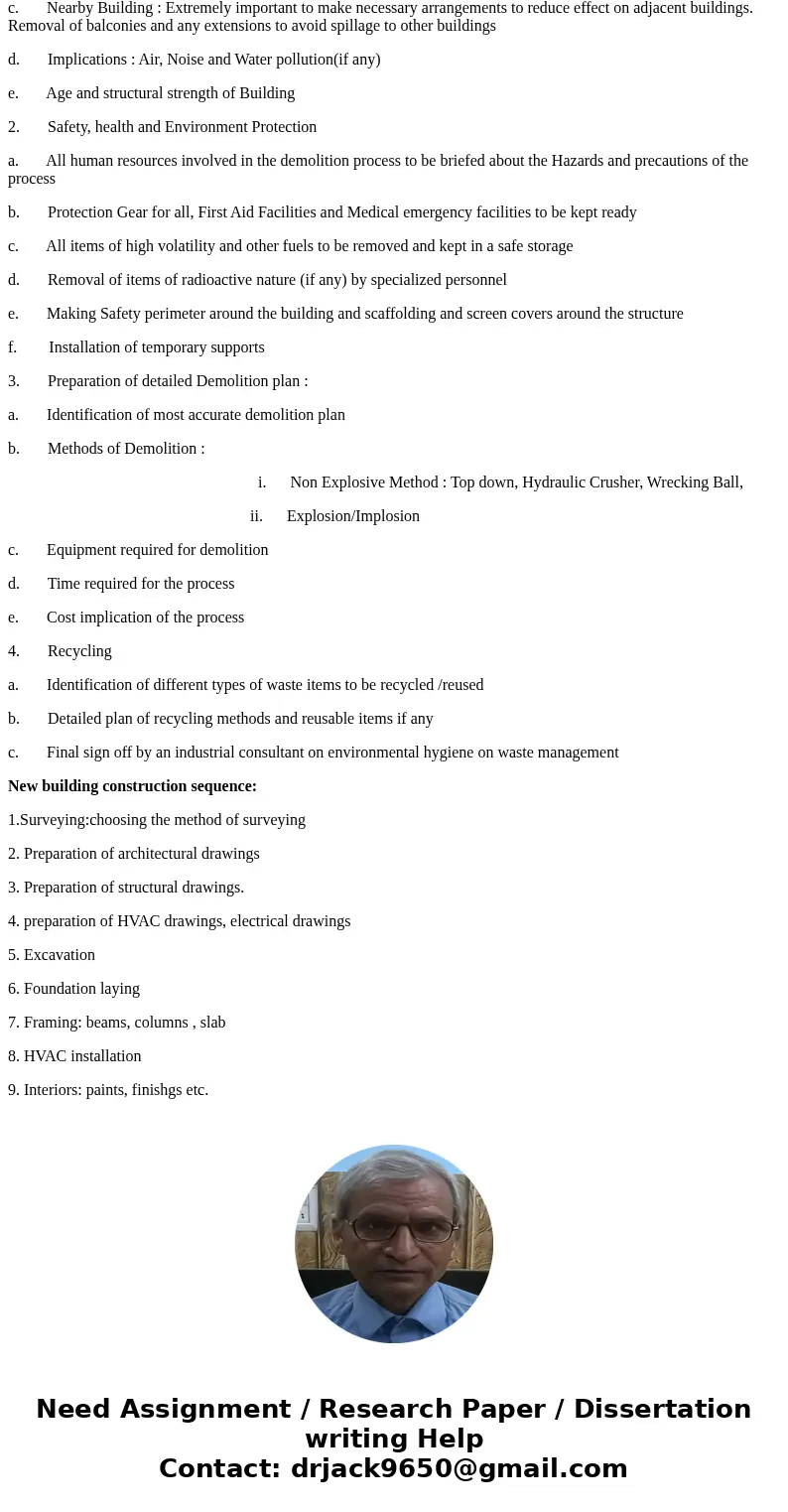Question 11 New office block within retained facades Client\'s requirements A new six storey office building with basement is to be constructed within the retained masonry facades of two adjacent elevations of a period building. See Figure Q11. The two new elevations are to be constructed in curtain walling. The retained masonry facades are not to be used to support the new structure The column grid is to be not less than 6.0m in each direction The new floor levels are to coincide with those of the existing building. An accessible raised floor, finished with carpet tiles, of 100mm overall construction thickness is to be provided. The false ceiling depth is to be 75mm, Full air conditioning is specified within a clear ceiling void of 450mm. The minimum finished floor to ceiling height is to be 2.7m The roof, which is to be flat, is to be mainly occupied by plant, enciosed in a lightweight soundproof housing Fire resistance to be 1.5 hours. 1. 2. 3. 4. 5. 6. Imposed loading 7.5kN/m 6.0kN/m 7. Plant room floor Office floors (including partitions) Site conditions 8. A level site on the outskirts of a large city. Basic wind loading 1kN/m2 9. Ground conditions below existing basement level: 0 0.5m - Made Ground Loose becoming dense sandy gravel. SPT N values varying linearly from 6 to 16 with Stiff grey clay, average ABP 300kN/m2 Below 4.5m Standing water was encountered 2.2m below basement level Omit from consideration 10. Design of the plantroom superstructure 11. Detailed design of the staircases and lift shafts, although their contribution, if any, to overall stability and load transfer must be stated in Part 1(a) Part A (70 marks) Prepare one viable scheme for the proposed works, indicating clearly the functional framing, load transfer and stability together with the principles of the temporary and permanent works associated with the retained facades. Prepare sufficient design calculations to establish the form and size of principal structural elements. A clear statement of a suitable foundation system, including a layout drawing, should be provided Support your scheme with appropriate sketches and calculations. Detailed sketches should include: New and existing foundations on the retained facade side and new floor to retained facade junction. Part B (20 marks) Prepare an alternative scheme indicating clearly the functional framing, load transfer and stablity. Include a clear stability statement. Preliminary sizing of principal structural elements should be included, together with appropriate sketches Part C (10 marks) Write a brief method statement outlining the sequence of operations from demolition of the existing building to the completion of the new structure.
Demolition : Demolition is the process of Disintegration/ Tear Down of a building due to end of serveable life of Building or construction of a new Building.
Demolition Process and Methods :
1. Building Analysis and Structural study
a. Analysis on building Material used
b. Surrounding area study : Traffic movements , pedestrian movements
c. Nearby Building : Extremely important to make necessary arrangements to reduce effect on adjacent buildings. Removal of balconies and any extensions to avoid spillage to other buildings
d. Implications : Air, Noise and Water pollution(if any)
e. Age and structural strength of Building
2. Safety, health and Environment Protection
a. All human resources involved in the demolition process to be briefed about the Hazards and precautions of the process
b. Protection Gear for all, First Aid Facilities and Medical emergency facilities to be kept ready
c. All items of high volatility and other fuels to be removed and kept in a safe storage
d. Removal of items of radioactive nature (if any) by specialized personnel
e. Making Safety perimeter around the building and scaffolding and screen covers around the structure
f. Installation of temporary supports
3. Preparation of detailed Demolition plan :
a. Identification of most accurate demolition plan
b. Methods of Demolition :
i. Non Explosive Method : Top down, Hydraulic Crusher, Wrecking Ball,
ii. Explosion/Implosion
c. Equipment required for demolition
d. Time required for the process
e. Cost implication of the process
4. Recycling
a. Identification of different types of waste items to be recycled /reused
b. Detailed plan of recycling methods and reusable items if any
c. Final sign off by an industrial consultant on environmental hygiene on waste management
New building construction sequence:
1.Surveying:choosing the method of surveying
2. Preparation of architectural drawings
3. Preparation of structural drawings.
4. preparation of HVAC drawings, electrical drawings
5. Excavation
6. Foundation laying
7. Framing: beams, columns , slab
8. HVAC installation
9. Interiors: paints, finishgs etc.


 Homework Sourse
Homework Sourse