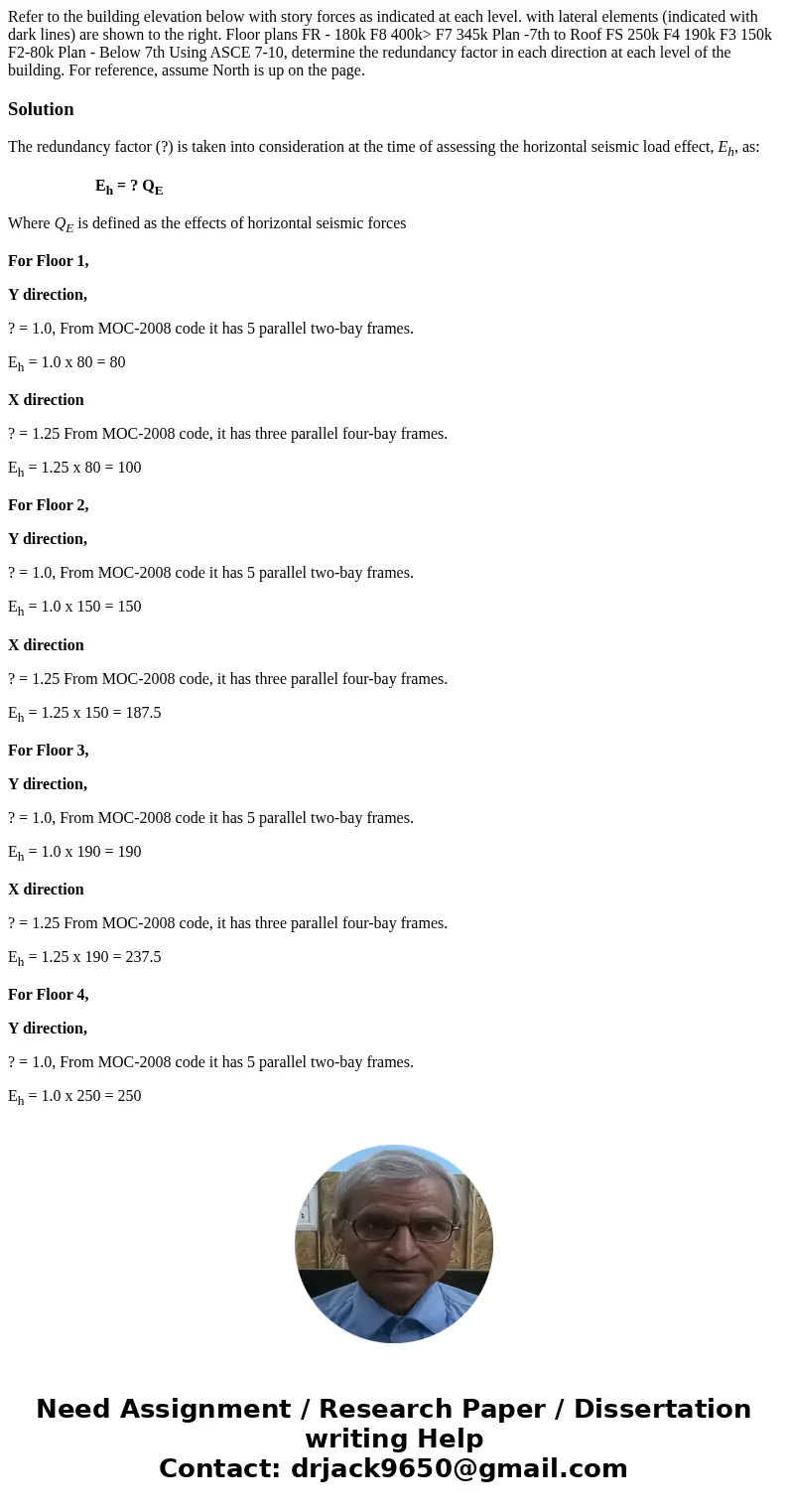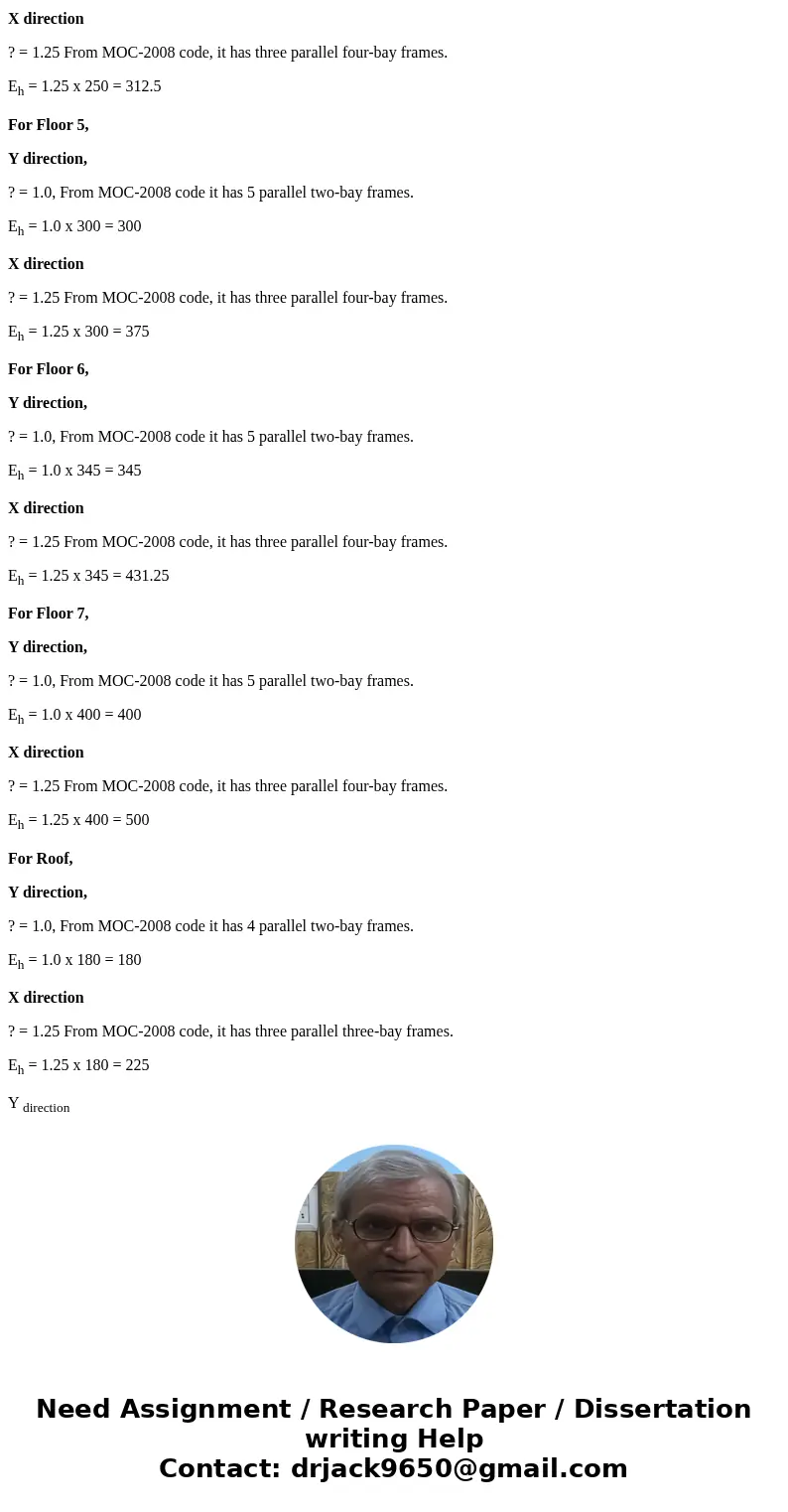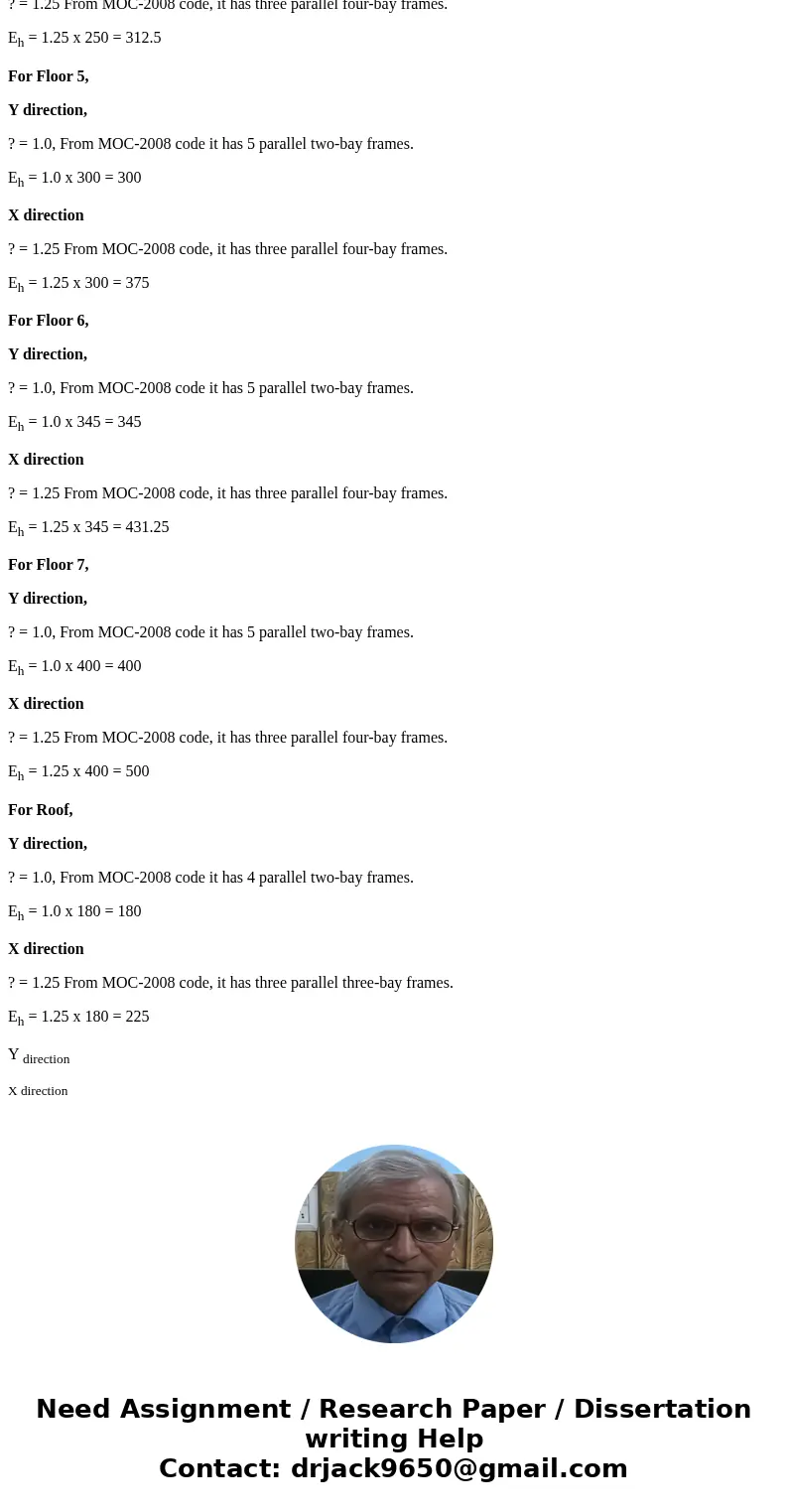Refer to the building elevation below with story forces as i
Solution
The redundancy factor (?) is taken into consideration at the time of assessing the horizontal seismic load effect, Eh, as:
Eh = ? QE
Where QE is defined as the effects of horizontal seismic forces
For Floor 1,
Y direction,
? = 1.0, From MOC-2008 code it has 5 parallel two-bay frames.
Eh = 1.0 x 80 = 80
X direction
? = 1.25 From MOC-2008 code, it has three parallel four-bay frames.
Eh = 1.25 x 80 = 100
For Floor 2,
Y direction,
? = 1.0, From MOC-2008 code it has 5 parallel two-bay frames.
Eh = 1.0 x 150 = 150
X direction
? = 1.25 From MOC-2008 code, it has three parallel four-bay frames.
Eh = 1.25 x 150 = 187.5
For Floor 3,
Y direction,
? = 1.0, From MOC-2008 code it has 5 parallel two-bay frames.
Eh = 1.0 x 190 = 190
X direction
? = 1.25 From MOC-2008 code, it has three parallel four-bay frames.
Eh = 1.25 x 190 = 237.5
For Floor 4,
Y direction,
? = 1.0, From MOC-2008 code it has 5 parallel two-bay frames.
Eh = 1.0 x 250 = 250
X direction
? = 1.25 From MOC-2008 code, it has three parallel four-bay frames.
Eh = 1.25 x 250 = 312.5
For Floor 5,
Y direction,
? = 1.0, From MOC-2008 code it has 5 parallel two-bay frames.
Eh = 1.0 x 300 = 300
X direction
? = 1.25 From MOC-2008 code, it has three parallel four-bay frames.
Eh = 1.25 x 300 = 375
For Floor 6,
Y direction,
? = 1.0, From MOC-2008 code it has 5 parallel two-bay frames.
Eh = 1.0 x 345 = 345
X direction
? = 1.25 From MOC-2008 code, it has three parallel four-bay frames.
Eh = 1.25 x 345 = 431.25
For Floor 7,
Y direction,
? = 1.0, From MOC-2008 code it has 5 parallel two-bay frames.
Eh = 1.0 x 400 = 400
X direction
? = 1.25 From MOC-2008 code, it has three parallel four-bay frames.
Eh = 1.25 x 400 = 500
For Roof,
Y direction,
? = 1.0, From MOC-2008 code it has 4 parallel two-bay frames.
Eh = 1.0 x 180 = 180
X direction
? = 1.25 From MOC-2008 code, it has three parallel three-bay frames.
Eh = 1.25 x 180 = 225
Y direction
X direction



 Homework Sourse
Homework Sourse