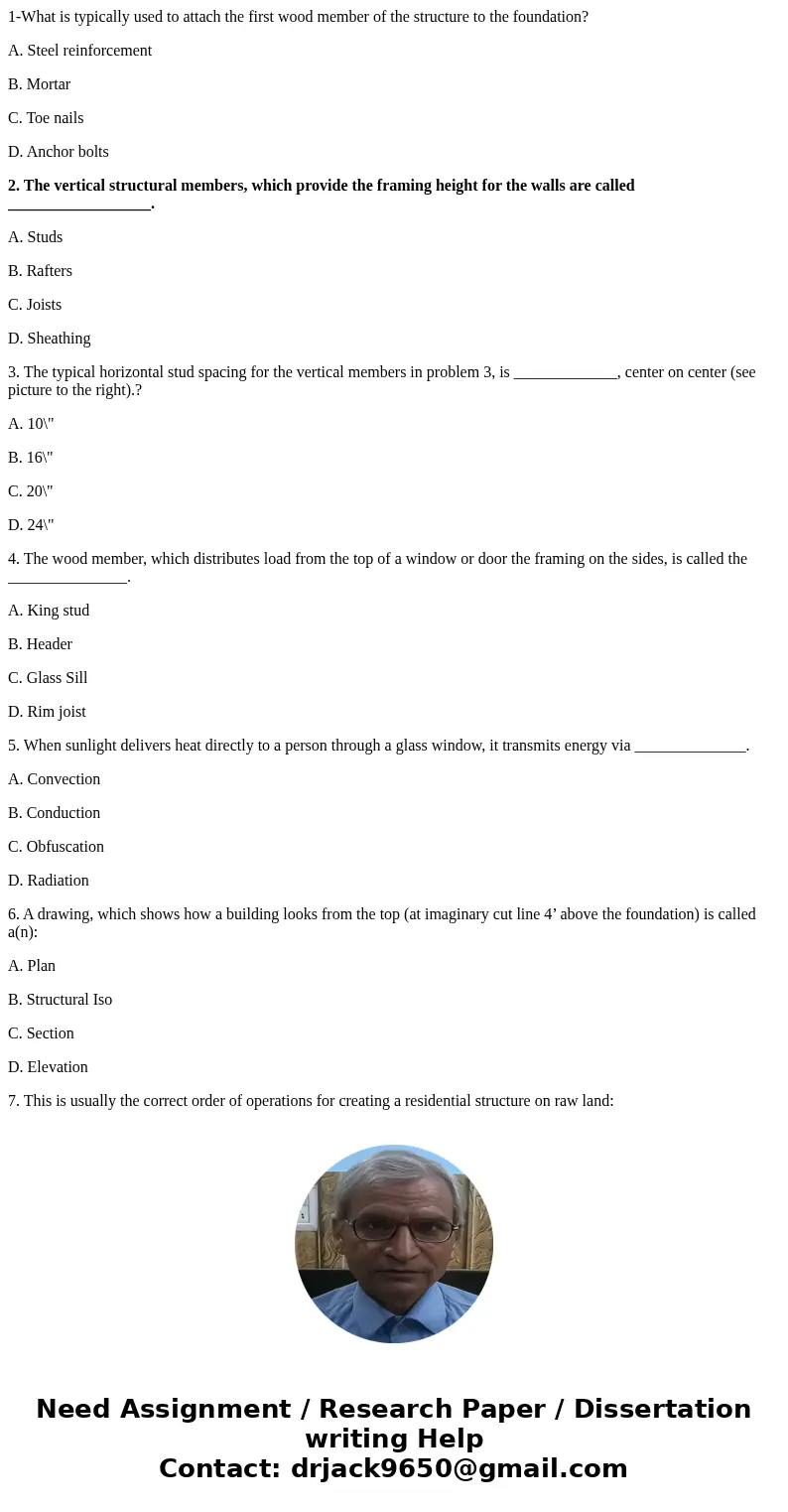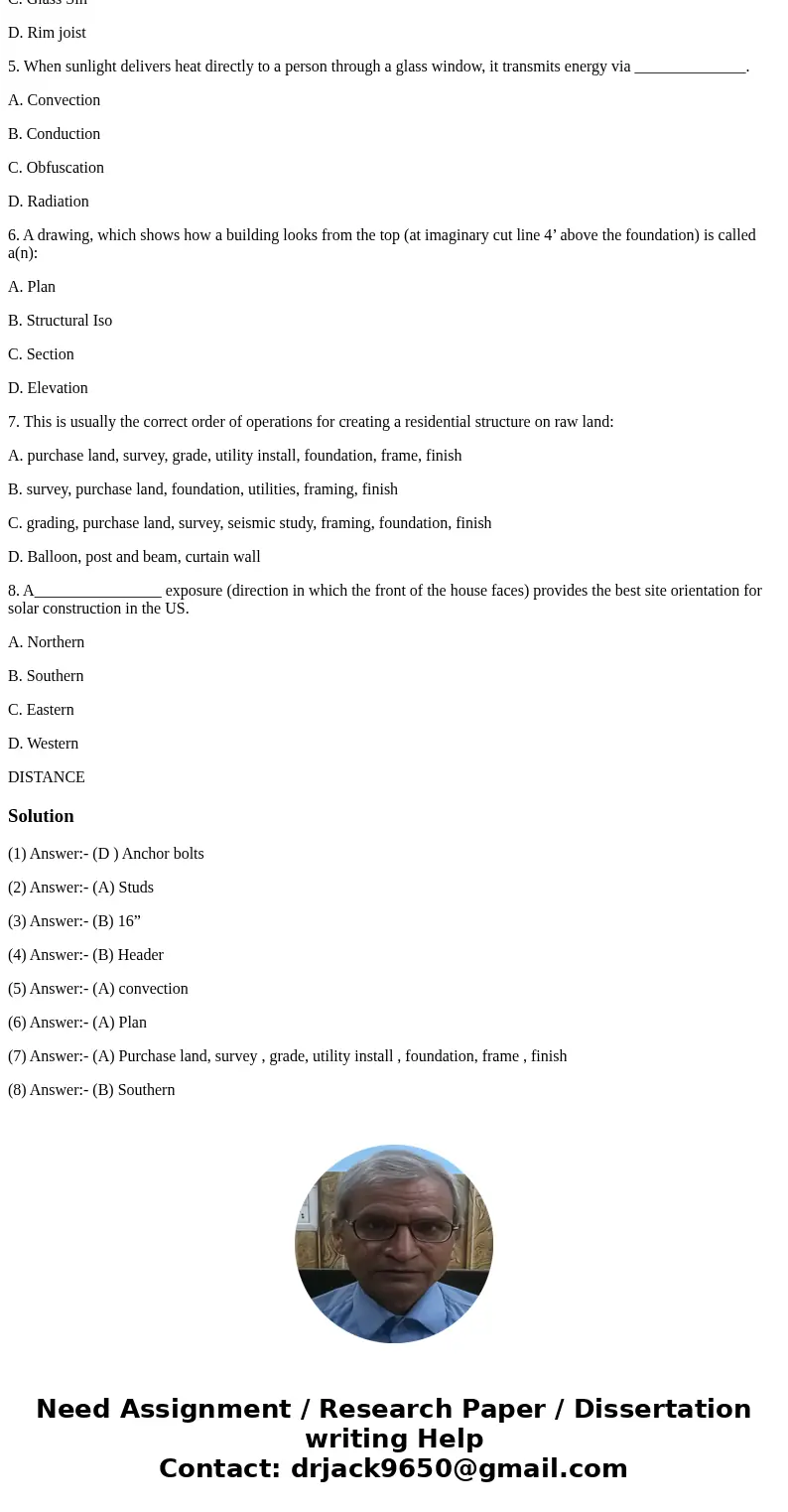1What is typically used to attach the first wood member of t
1-What is typically used to attach the first wood member of the structure to the foundation?
A. Steel reinforcement
B. Mortar
C. Toe nails
D. Anchor bolts
2. The vertical structural members, which provide the framing height for the walls are called __________________.
A. Studs
B. Rafters
C. Joists
D. Sheathing
3. The typical horizontal stud spacing for the vertical members in problem 3, is _____________, center on center (see picture to the right).?
A. 10\"
B. 16\"
C. 20\"
D. 24\"
4. The wood member, which distributes load from the top of a window or door the framing on the sides, is called the _______________.
A. King stud
B. Header
C. Glass Sill
D. Rim joist
5. When sunlight delivers heat directly to a person through a glass window, it transmits energy via ______________.
A. Convection
B. Conduction
C. Obfuscation
D. Radiation
6. A drawing, which shows how a building looks from the top (at imaginary cut line 4’ above the foundation) is called a(n):
A. Plan
B. Structural Iso
C. Section
D. Elevation
7. This is usually the correct order of operations for creating a residential structure on raw land:
A. purchase land, survey, grade, utility install, foundation, frame, finish
B. survey, purchase land, foundation, utilities, framing, finish
C. grading, purchase land, survey, seismic study, framing, foundation, finish
D. Balloon, post and beam, curtain wall
8. A________________ exposure (direction in which the front of the house faces) provides the best site orientation for solar construction in the US.
A. Northern
B. Southern
C. Eastern
D. Western
DISTANCESolution
(1) Answer:- (D ) Anchor bolts
(2) Answer:- (A) Studs
(3) Answer:- (B) 16”
(4) Answer:- (B) Header
(5) Answer:- (A) convection
(6) Answer:- (A) Plan
(7) Answer:- (A) Purchase land, survey , grade, utility install , foundation, frame , finish
(8) Answer:- (B) Southern


 Homework Sourse
Homework Sourse