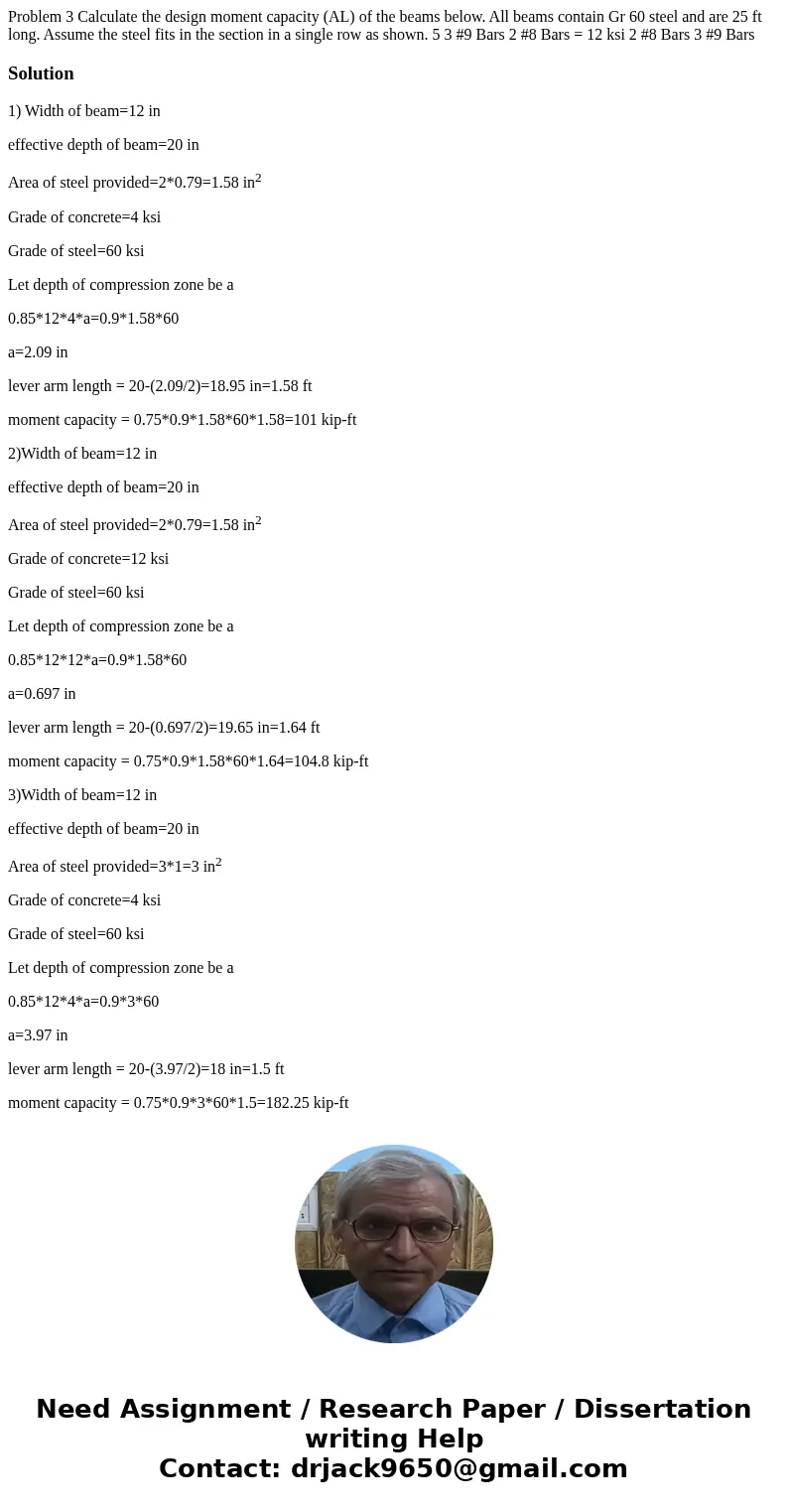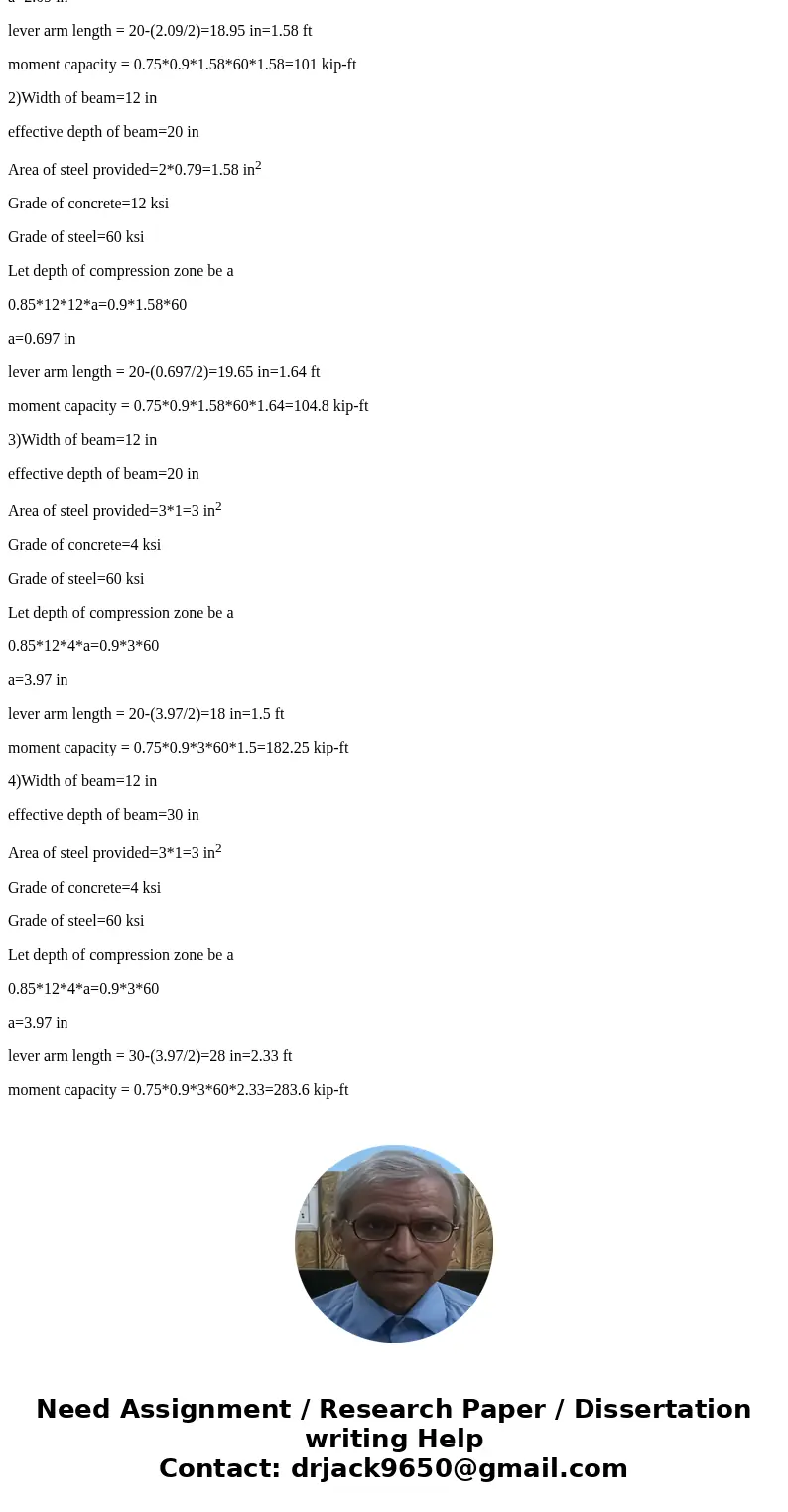Problem 3 Calculate the design moment capacity AL of the bea
Solution
1) Width of beam=12 in
effective depth of beam=20 in
Area of steel provided=2*0.79=1.58 in2
Grade of concrete=4 ksi
Grade of steel=60 ksi
Let depth of compression zone be a
0.85*12*4*a=0.9*1.58*60
a=2.09 in
lever arm length = 20-(2.09/2)=18.95 in=1.58 ft
moment capacity = 0.75*0.9*1.58*60*1.58=101 kip-ft
2)Width of beam=12 in
effective depth of beam=20 in
Area of steel provided=2*0.79=1.58 in2
Grade of concrete=12 ksi
Grade of steel=60 ksi
Let depth of compression zone be a
0.85*12*12*a=0.9*1.58*60
a=0.697 in
lever arm length = 20-(0.697/2)=19.65 in=1.64 ft
moment capacity = 0.75*0.9*1.58*60*1.64=104.8 kip-ft
3)Width of beam=12 in
effective depth of beam=20 in
Area of steel provided=3*1=3 in2
Grade of concrete=4 ksi
Grade of steel=60 ksi
Let depth of compression zone be a
0.85*12*4*a=0.9*3*60
a=3.97 in
lever arm length = 20-(3.97/2)=18 in=1.5 ft
moment capacity = 0.75*0.9*3*60*1.5=182.25 kip-ft
4)Width of beam=12 in
effective depth of beam=30 in
Area of steel provided=3*1=3 in2
Grade of concrete=4 ksi
Grade of steel=60 ksi
Let depth of compression zone be a
0.85*12*4*a=0.9*3*60
a=3.97 in
lever arm length = 30-(3.97/2)=28 in=2.33 ft
moment capacity = 0.75*0.9*3*60*2.33=283.6 kip-ft


 Homework Sourse
Homework Sourse