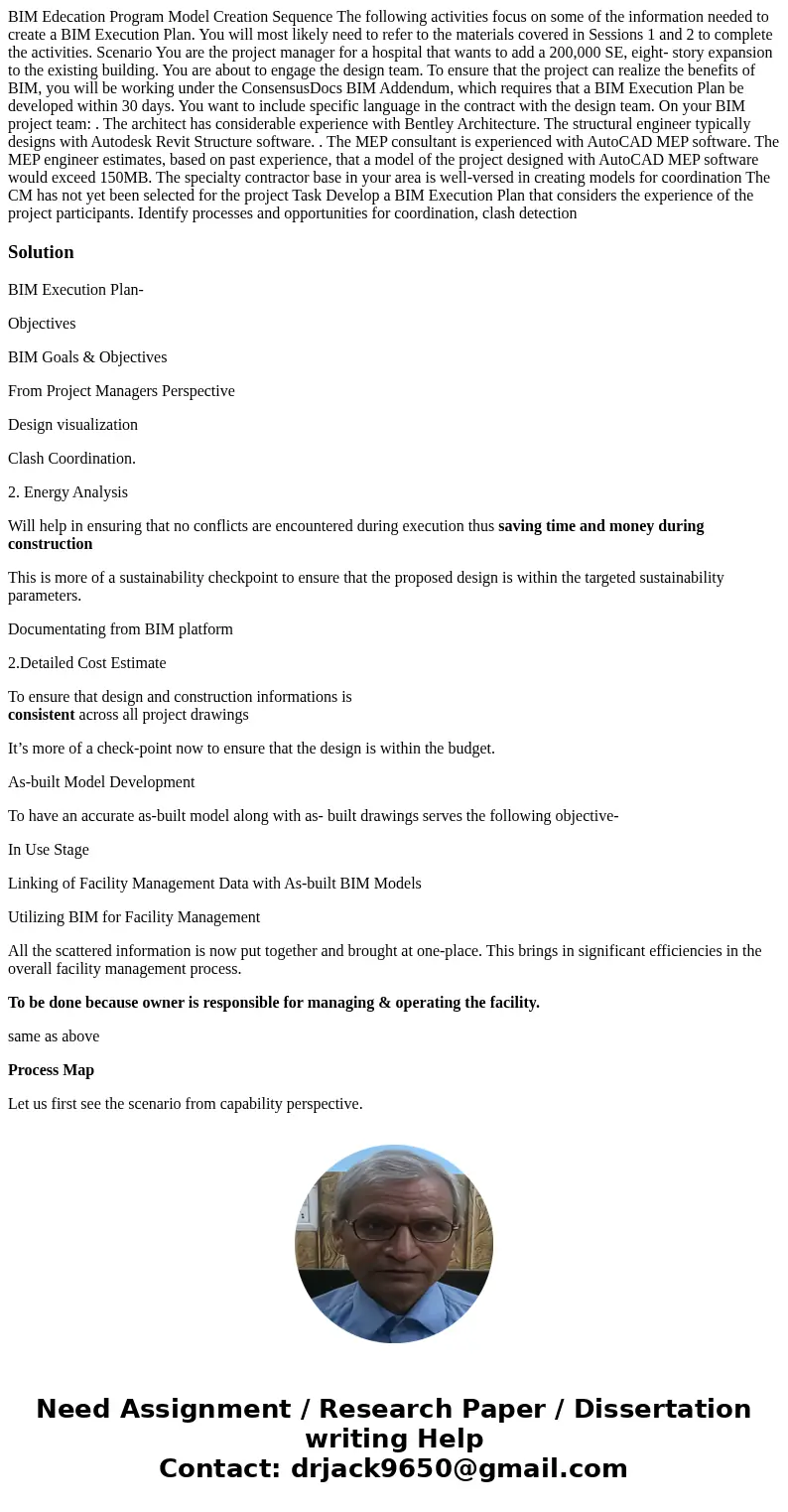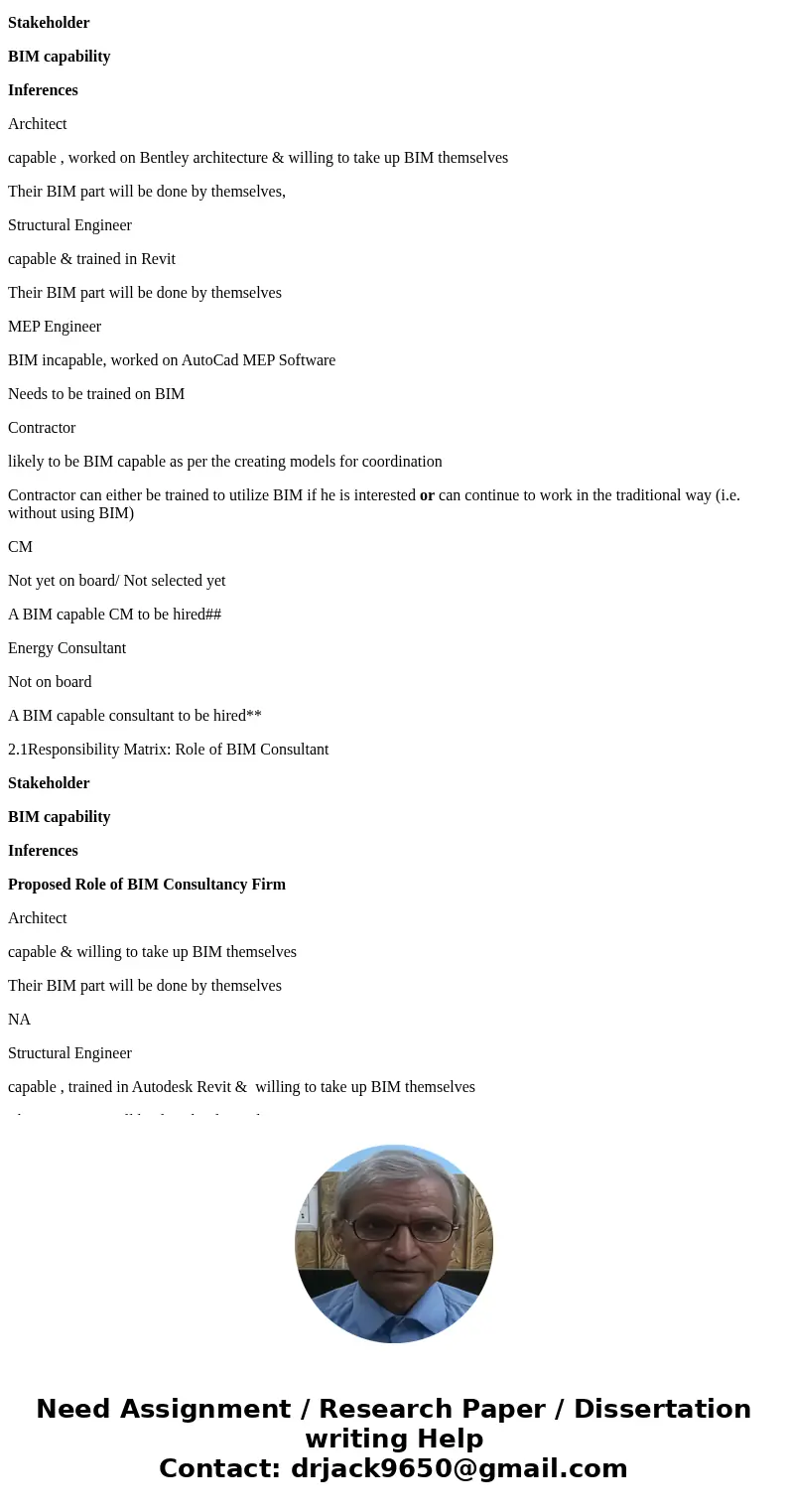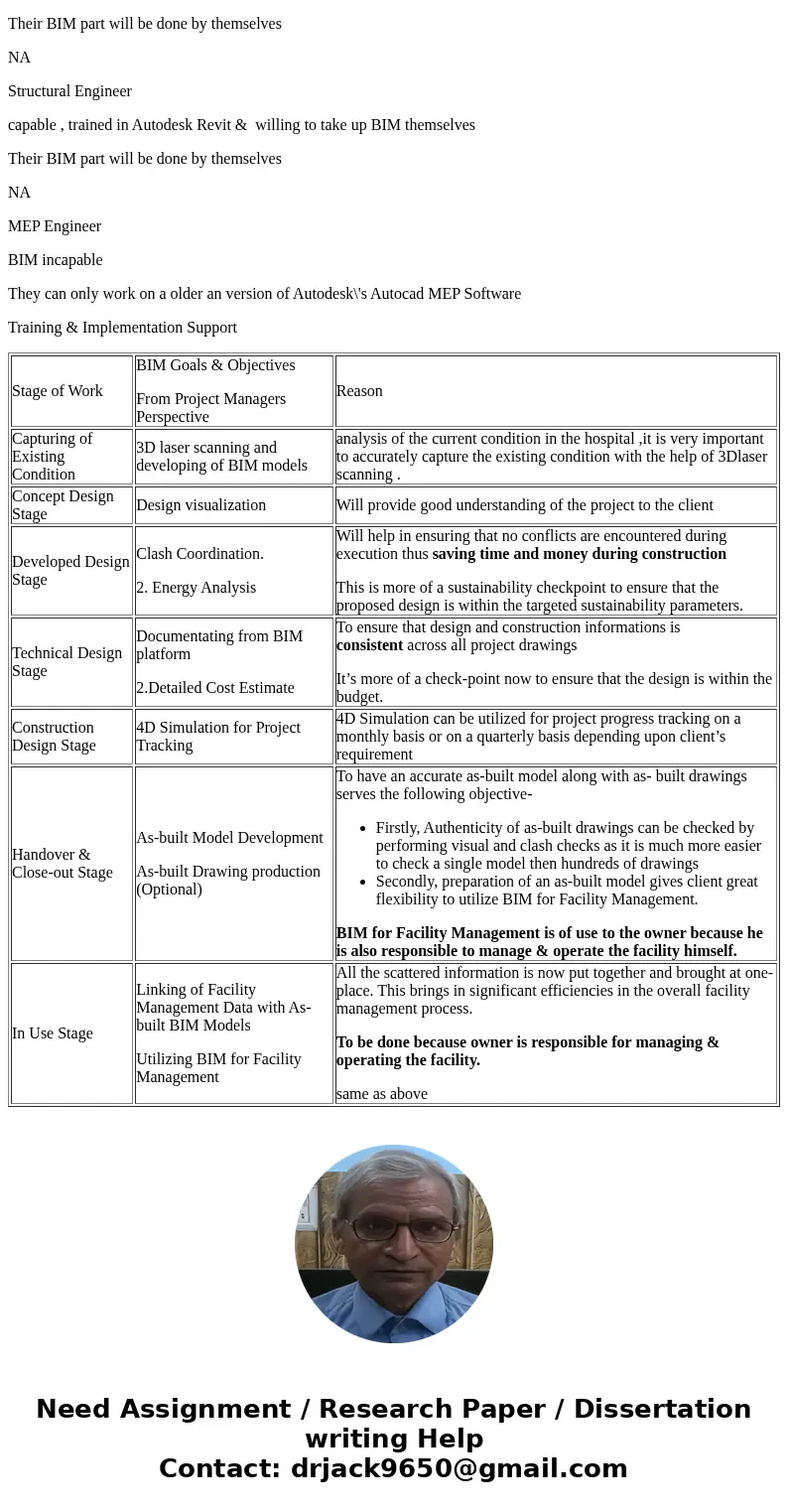BIM Edecation Program Model Creation Sequence The following
Solution
BIM Execution Plan-
Objectives
BIM Goals & Objectives
From Project Managers Perspective
Design visualization
Clash Coordination.
2. Energy Analysis
Will help in ensuring that no conflicts are encountered during execution thus saving time and money during construction
This is more of a sustainability checkpoint to ensure that the proposed design is within the targeted sustainability parameters.
Documentating from BIM platform
2.Detailed Cost Estimate
To ensure that design and construction informations is
consistent across all project drawings
It’s more of a check-point now to ensure that the design is within the budget.
As-built Model Development
To have an accurate as-built model along with as- built drawings serves the following objective-
In Use Stage
Linking of Facility Management Data with As-built BIM Models
Utilizing BIM for Facility Management
All the scattered information is now put together and brought at one-place. This brings in significant efficiencies in the overall facility management process.
To be done because owner is responsible for managing & operating the facility.
same as above
Process Map
Let us first see the scenario from capability perspective.
Stakeholder
BIM capability
Inferences
Architect
capable , worked on Bentley architecture & willing to take up BIM themselves
Their BIM part will be done by themselves,
Structural Engineer
capable & trained in Revit
Their BIM part will be done by themselves
MEP Engineer
BIM incapable, worked on AutoCad MEP Software
Needs to be trained on BIM
Contractor
likely to be BIM capable as per the creating models for coordination
Contractor can either be trained to utilize BIM if he is interested or can continue to work in the traditional way (i.e. without using BIM)
CM
Not yet on board/ Not selected yet
A BIM capable CM to be hired##
Energy Consultant
Not on board
A BIM capable consultant to be hired**
2.1Responsibility Matrix: Role of BIM Consultant
Stakeholder
BIM capability
Inferences
Proposed Role of BIM Consultancy Firm
Architect
capable & willing to take up BIM themselves
Their BIM part will be done by themselves
NA
Structural Engineer
capable , trained in Autodesk Revit & willing to take up BIM themselves
Their BIM part will be done by themselves
NA
MEP Engineer
BIM incapable
They can only work on a older an version of Autodesk\'s Autocad MEP Software
Training & Implementation Support
| Stage of Work | BIM Goals & Objectives From Project Managers Perspective | Reason |
| Capturing of Existing Condition | 3D laser scanning and developing of BIM models | analysis of the current condition in the hospital ,it is very important to accurately capture the existing condition with the help of 3Dlaser scanning . |
| Concept Design Stage | Design visualization | Will provide good understanding of the project to the client |
| Developed Design Stage | Clash Coordination. 2. Energy Analysis | Will help in ensuring that no conflicts are encountered during execution thus saving time and money during construction This is more of a sustainability checkpoint to ensure that the proposed design is within the targeted sustainability parameters. |
| Technical Design Stage | Documentating from BIM platform 2.Detailed Cost Estimate | To ensure that design and construction informations is It’s more of a check-point now to ensure that the design is within the budget. |
| Construction Design Stage | 4D Simulation for Project Tracking | 4D Simulation can be utilized for project progress tracking on a monthly basis or on a quarterly basis depending upon client’s requirement |
| Handover & Close-out Stage | As-built Model Development As-built Drawing production (Optional) | To have an accurate as-built model along with as- built drawings serves the following objective-
|
| In Use Stage | Linking of Facility Management Data with As-built BIM Models Utilizing BIM for Facility Management | All the scattered information is now put together and brought at one-place. This brings in significant efficiencies in the overall facility management process. To be done because owner is responsible for managing & operating the facility. same as above |



 Homework Sourse
Homework Sourse