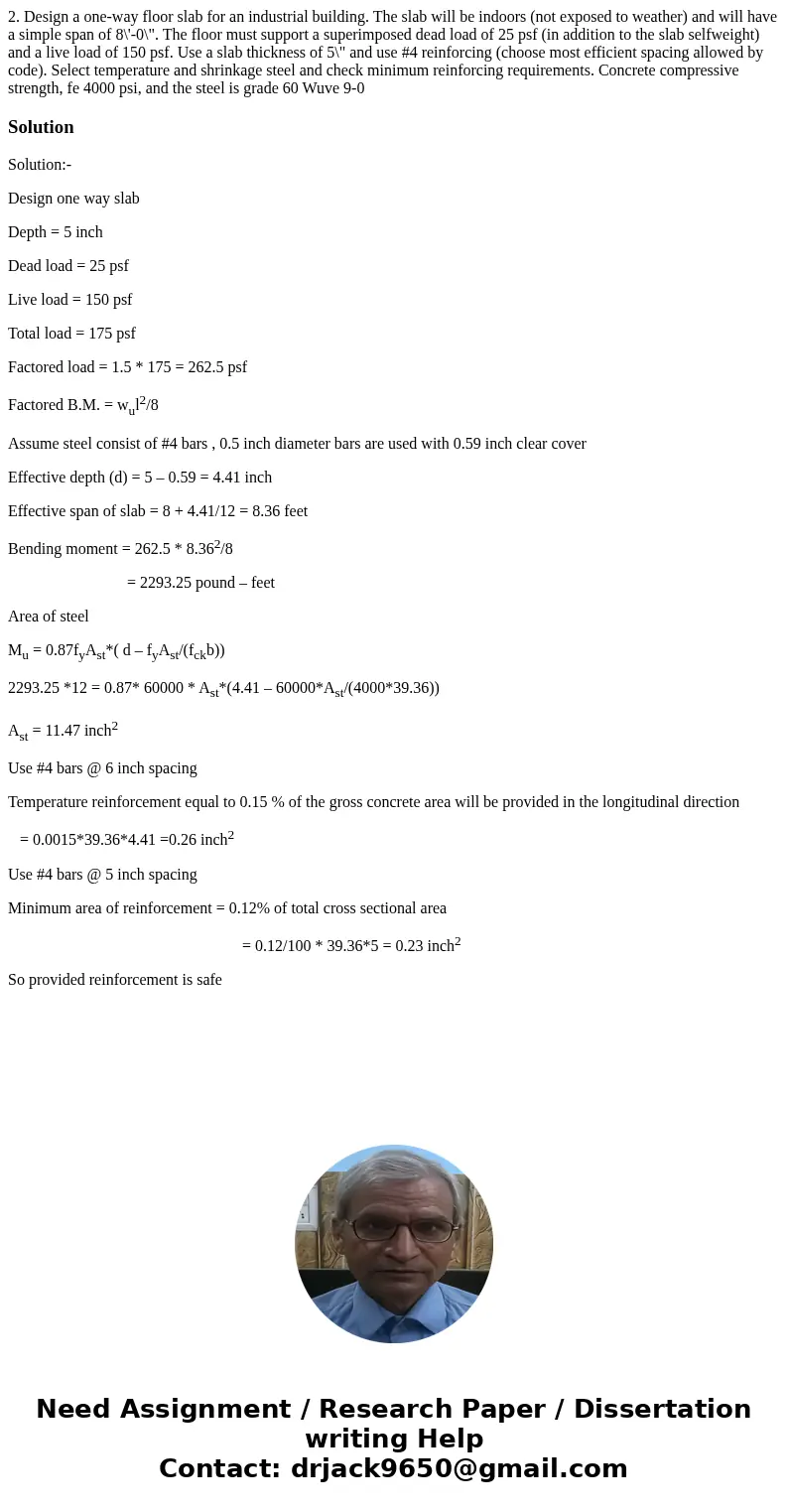2 Design a oneway floor slab for an industrial building The
Solution
Solution:-
Design one way slab
Depth = 5 inch
Dead load = 25 psf
Live load = 150 psf
Total load = 175 psf
Factored load = 1.5 * 175 = 262.5 psf
Factored B.M. = wul2/8
Assume steel consist of #4 bars , 0.5 inch diameter bars are used with 0.59 inch clear cover
Effective depth (d) = 5 – 0.59 = 4.41 inch
Effective span of slab = 8 + 4.41/12 = 8.36 feet
Bending moment = 262.5 * 8.362/8
= 2293.25 pound – feet
Area of steel
Mu = 0.87fyAst*( d – fyAst/(fckb))
2293.25 *12 = 0.87* 60000 * Ast*(4.41 – 60000*Ast/(4000*39.36))
Ast = 11.47 inch2
Use #4 bars @ 6 inch spacing
Temperature reinforcement equal to 0.15 % of the gross concrete area will be provided in the longitudinal direction
= 0.0015*39.36*4.41 =0.26 inch2
Use #4 bars @ 5 inch spacing
Minimum area of reinforcement = 0.12% of total cross sectional area
= 0.12/100 * 39.36*5 = 0.23 inch2
So provided reinforcement is safe

 Homework Sourse
Homework Sourse