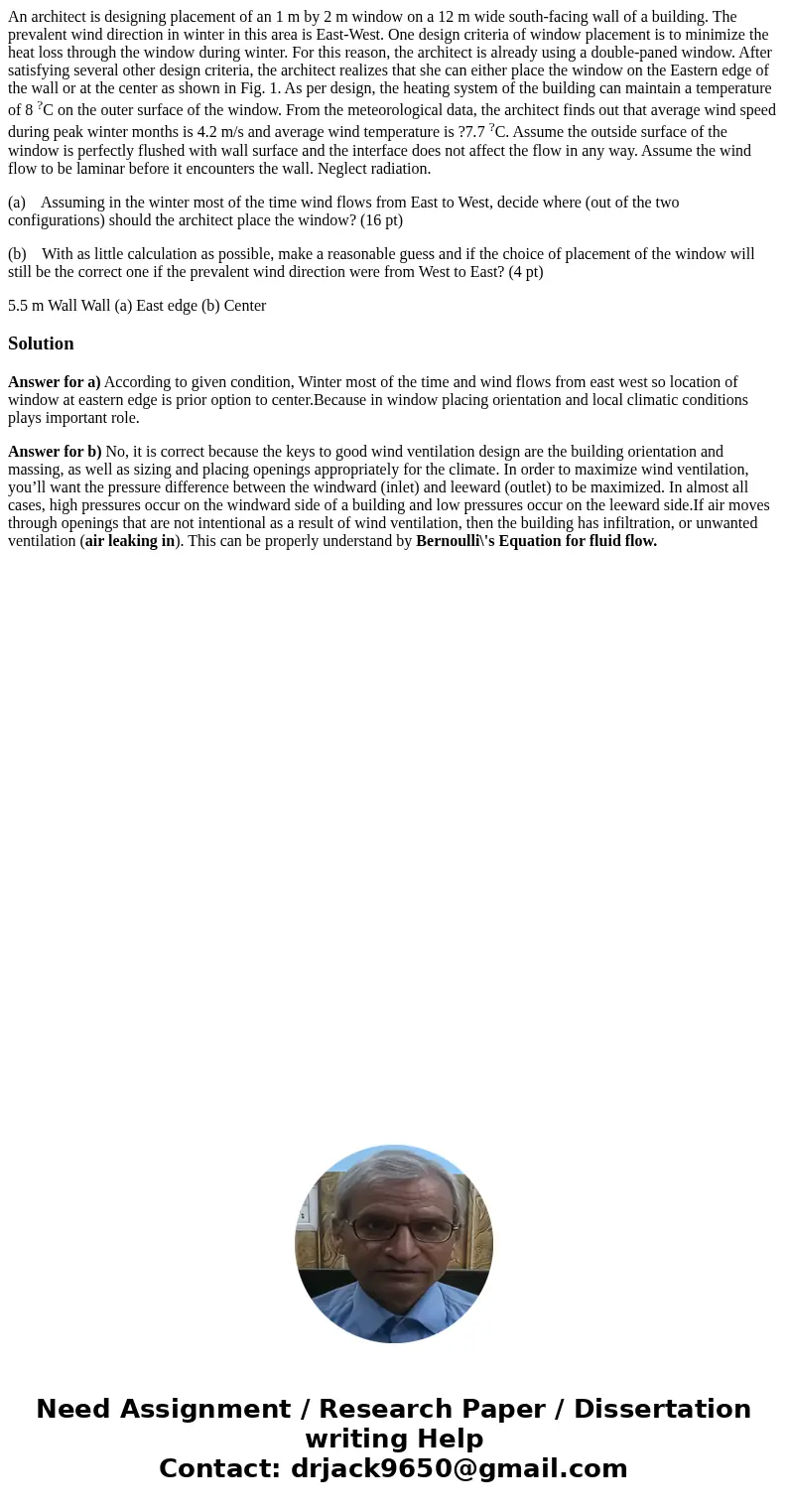An architect is designing placement of an 1 m by 2 m window
An architect is designing placement of an 1 m by 2 m window on a 12 m wide south-facing wall of a building. The prevalent wind direction in winter in this area is East-West. One design criteria of window placement is to minimize the heat loss through the window during winter. For this reason, the architect is already using a double-paned window. After satisfying several other design criteria, the architect realizes that she can either place the window on the Eastern edge of the wall or at the center as shown in Fig. 1. As per design, the heating system of the building can maintain a temperature of 8 ?C on the outer surface of the window. From the meteorological data, the architect finds out that average wind speed during peak winter months is 4.2 m/s and average wind temperature is ?7.7 ?C. Assume the outside surface of the window is perfectly flushed with wall surface and the interface does not affect the flow in any way. Assume the wind flow to be laminar before it encounters the wall. Neglect radiation.
(a) Assuming in the winter most of the time wind flows from East to West, decide where (out of the two configurations) should the architect place the window? (16 pt)
(b) With as little calculation as possible, make a reasonable guess and if the choice of placement of the window will still be the correct one if the prevalent wind direction were from West to East? (4 pt)
5.5 m Wall Wall (a) East edge (b) CenterSolution
Answer for a) According to given condition, Winter most of the time and wind flows from east west so location of window at eastern edge is prior option to center.Because in window placing orientation and local climatic conditions plays important role.
Answer for b) No, it is correct because the keys to good wind ventilation design are the building orientation and massing, as well as sizing and placing openings appropriately for the climate. In order to maximize wind ventilation, you’ll want the pressure difference between the windward (inlet) and leeward (outlet) to be maximized. In almost all cases, high pressures occur on the windward side of a building and low pressures occur on the leeward side.If air moves through openings that are not intentional as a result of wind ventilation, then the building has infiltration, or unwanted ventilation (air leaking in). This can be properly understand by Bernoulli\'s Equation for fluid flow.

 Homework Sourse
Homework Sourse