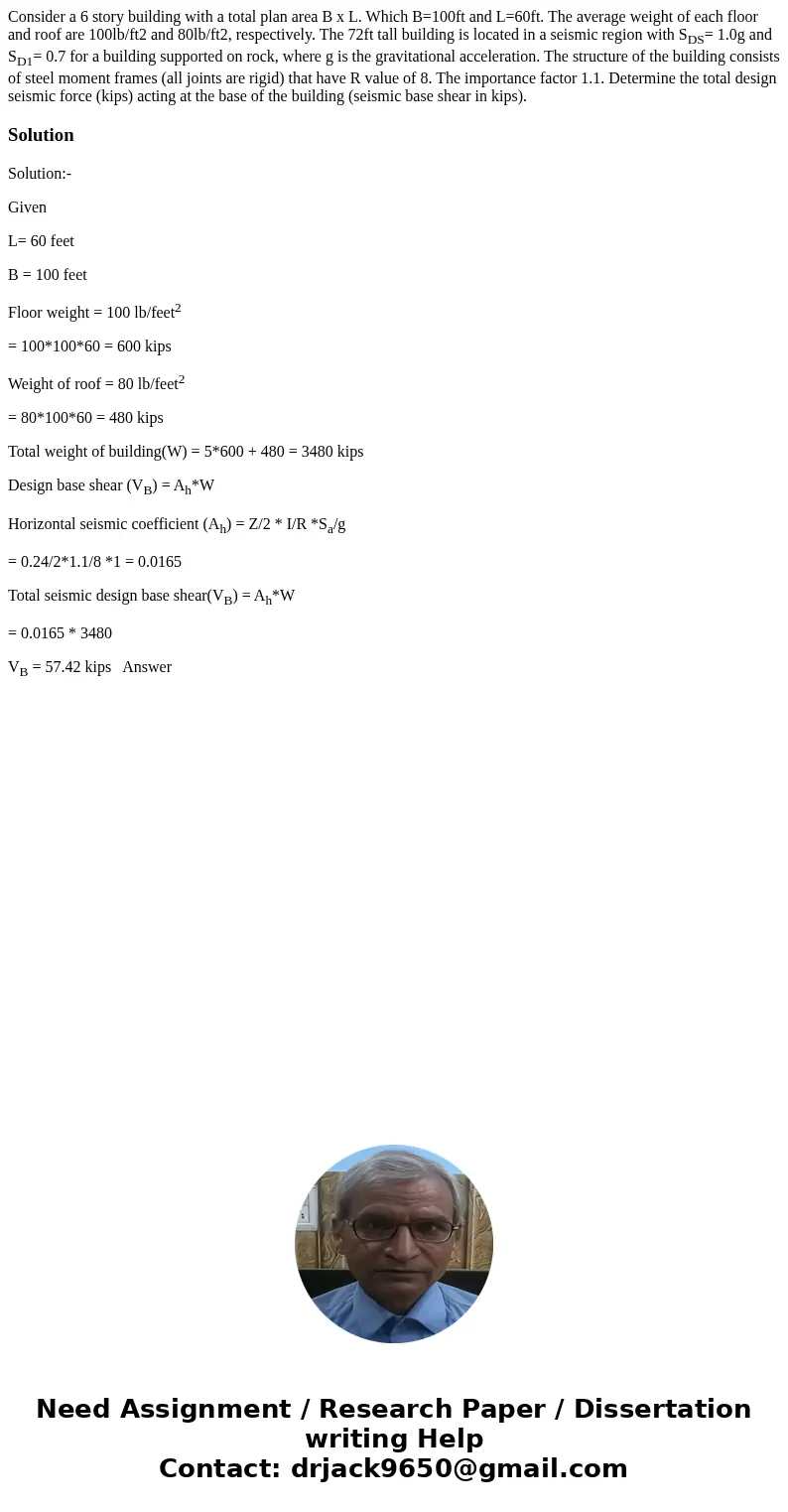Consider a 6 story building with a total plan area B x L Whi
Consider a 6 story building with a total plan area B x L. Which B=100ft and L=60ft. The average weight of each floor and roof are 100lb/ft2 and 80lb/ft2, respectively. The 72ft tall building is located in a seismic region with SDS= 1.0g and SD1= 0.7 for a building supported on rock, where g is the gravitational acceleration. The structure of the building consists of steel moment frames (all joints are rigid) that have R value of 8. The importance factor 1.1. Determine the total design seismic force (kips) acting at the base of the building (seismic base shear in kips).
Solution
Solution:-
Given
L= 60 feet
B = 100 feet
Floor weight = 100 lb/feet2
= 100*100*60 = 600 kips
Weight of roof = 80 lb/feet2
= 80*100*60 = 480 kips
Total weight of building(W) = 5*600 + 480 = 3480 kips
Design base shear (VB) = Ah*W
Horizontal seismic coefficient (Ah) = Z/2 * I/R *Sa/g
= 0.24/2*1.1/8 *1 = 0.0165
Total seismic design base shear(VB) = Ah*W
= 0.0165 * 3480
VB = 57.42 kips Answer

 Homework Sourse
Homework Sourse