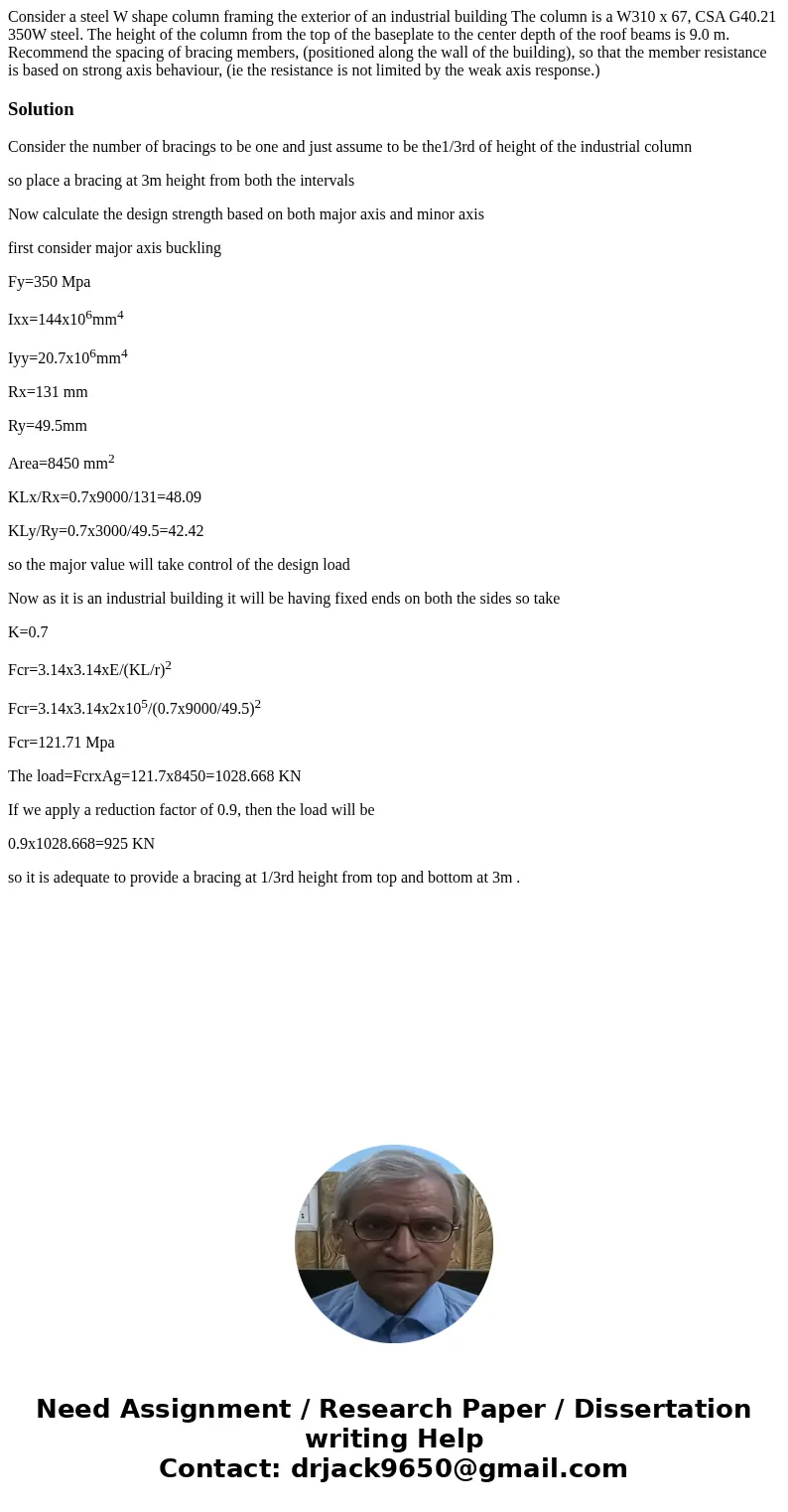Consider a steel W shape column framing the exterior of an i
Solution
Consider the number of bracings to be one and just assume to be the1/3rd of height of the industrial column
so place a bracing at 3m height from both the intervals
Now calculate the design strength based on both major axis and minor axis
first consider major axis buckling
Fy=350 Mpa
Ixx=144x106mm4
Iyy=20.7x106mm4
Rx=131 mm
Ry=49.5mm
Area=8450 mm2
KLx/Rx=0.7x9000/131=48.09
KLy/Ry=0.7x3000/49.5=42.42
so the major value will take control of the design load
Now as it is an industrial building it will be having fixed ends on both the sides so take
K=0.7
Fcr=3.14x3.14xE/(KL/r)2
Fcr=3.14x3.14x2x105/(0.7x9000/49.5)2
Fcr=121.71 Mpa
The load=FcrxAg=121.7x8450=1028.668 KN
If we apply a reduction factor of 0.9, then the load will be
0.9x1028.668=925 KN
so it is adequate to provide a bracing at 1/3rd height from top and bottom at 3m .

 Homework Sourse
Homework Sourse