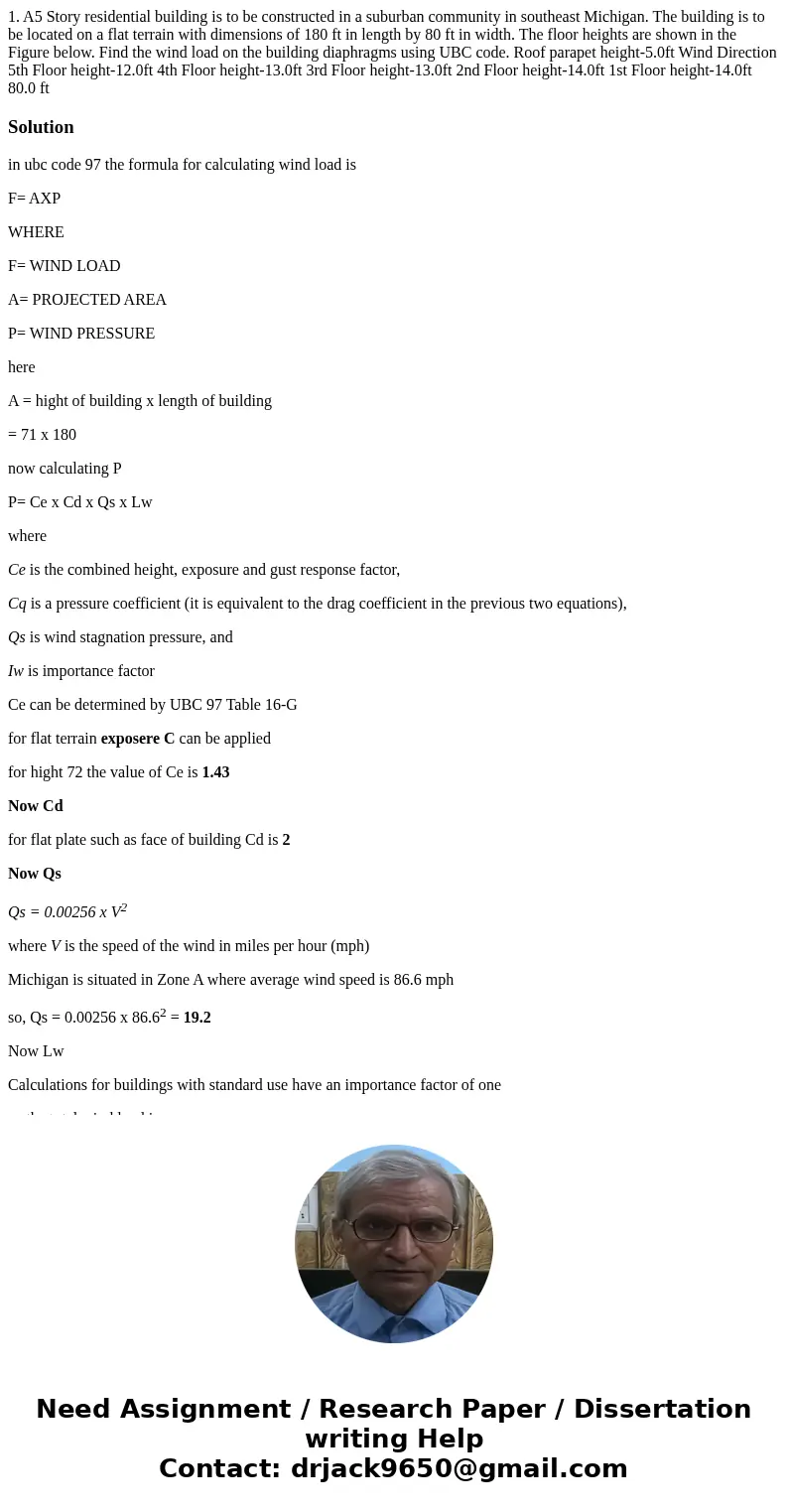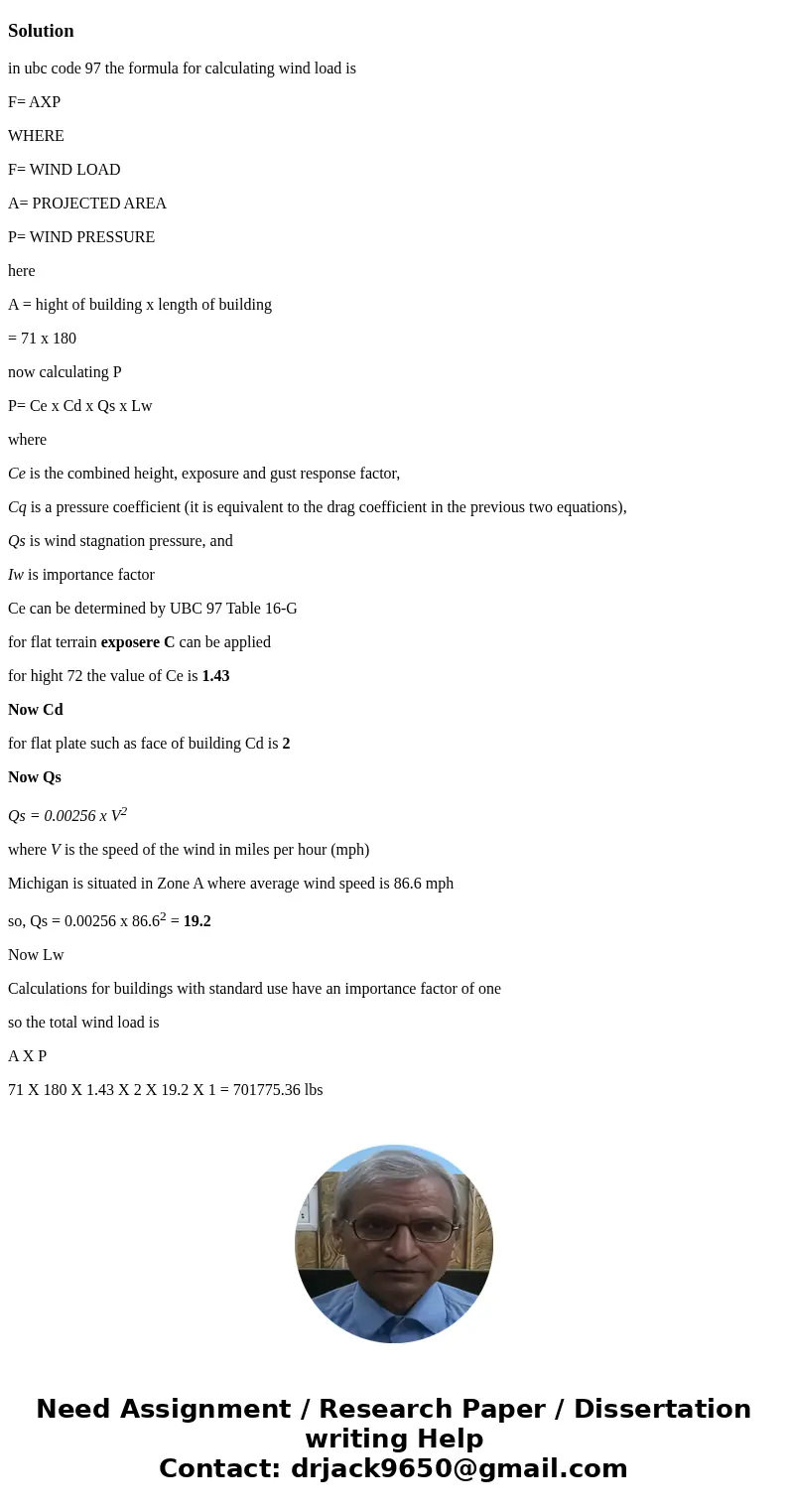1 A5 Story residential building is to be constructed in a su
Solution
in ubc code 97 the formula for calculating wind load is
F= AXP
WHERE
F= WIND LOAD
A= PROJECTED AREA
P= WIND PRESSURE
here
A = hight of building x length of building
= 71 x 180
now calculating P
P= Ce x Cd x Qs x Lw
where
Ce is the combined height, exposure and gust response factor,
Cq is a pressure coefficient (it is equivalent to the drag coefficient in the previous two equations),
Qs is wind stagnation pressure, and
Iw is importance factor
Ce can be determined by UBC 97 Table 16-G
for flat terrain exposere C can be applied
for hight 72 the value of Ce is 1.43
Now Cd
for flat plate such as face of building Cd is 2
Now Qs
Qs = 0.00256 x V2
where V is the speed of the wind in miles per hour (mph)
Michigan is situated in Zone A where average wind speed is 86.6 mph
so, Qs = 0.00256 x 86.62 = 19.2
Now Lw
Calculations for buildings with standard use have an importance factor of one
so the total wind load is
A X P
71 X 180 X 1.43 X 2 X 19.2 X 1 = 701775.36 lbs


 Homework Sourse
Homework Sourse