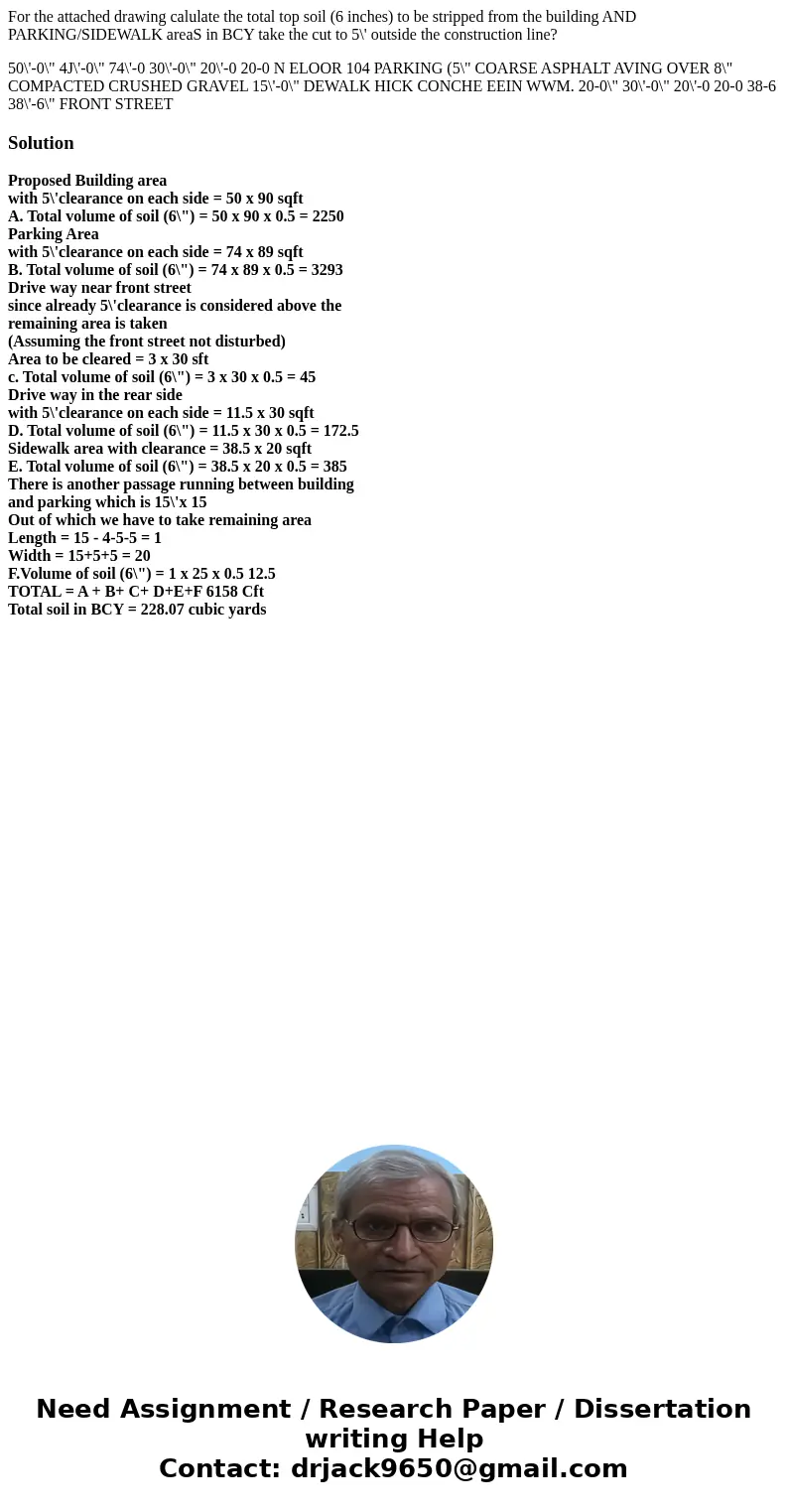For the attached drawing calulate the total top soil 6 inche
For the attached drawing calulate the total top soil (6 inches) to be stripped from the building AND PARKING/SIDEWALK areaS in BCY take the cut to 5\' outside the construction line?
50\'-0\" 4J\'-0\" 74\'-0 30\'-0\" 20\'-0 20-0 N ELOOR 104 PARKING (5\" COARSE ASPHALT AVING OVER 8\" COMPACTED CRUSHED GRAVEL 15\'-0\" DEWALK HICK CONCHE EEIN WWM. 20-0\" 30\'-0\" 20\'-0 20-0 38-6 38\'-6\" FRONT STREETSolution
Proposed Building area
with 5\'clearance on each side = 50 x 90 sqft
A. Total volume of soil (6\") = 50 x 90 x 0.5 = 2250
Parking Area
with 5\'clearance on each side = 74 x 89 sqft
B. Total volume of soil (6\") = 74 x 89 x 0.5 = 3293
Drive way near front street
since already 5\'clearance is considered above the
remaining area is taken
(Assuming the front street not disturbed)
Area to be cleared = 3 x 30 sft
c. Total volume of soil (6\") = 3 x 30 x 0.5 = 45
Drive way in the rear side
with 5\'clearance on each side = 11.5 x 30 sqft
D. Total volume of soil (6\") = 11.5 x 30 x 0.5 = 172.5
Sidewalk area with clearance = 38.5 x 20 sqft
E. Total volume of soil (6\") = 38.5 x 20 x 0.5 = 385
There is another passage running between building
and parking which is 15\'x 15
Out of which we have to take remaining area
Length = 15 - 4-5-5 = 1
Width = 15+5+5 = 20
F.Volume of soil (6\") = 1 x 25 x 0.5 12.5
TOTAL = A + B+ C+ D+E+F 6158 Cft
Total soil in BCY = 228.07 cubic yards

 Homework Sourse
Homework Sourse