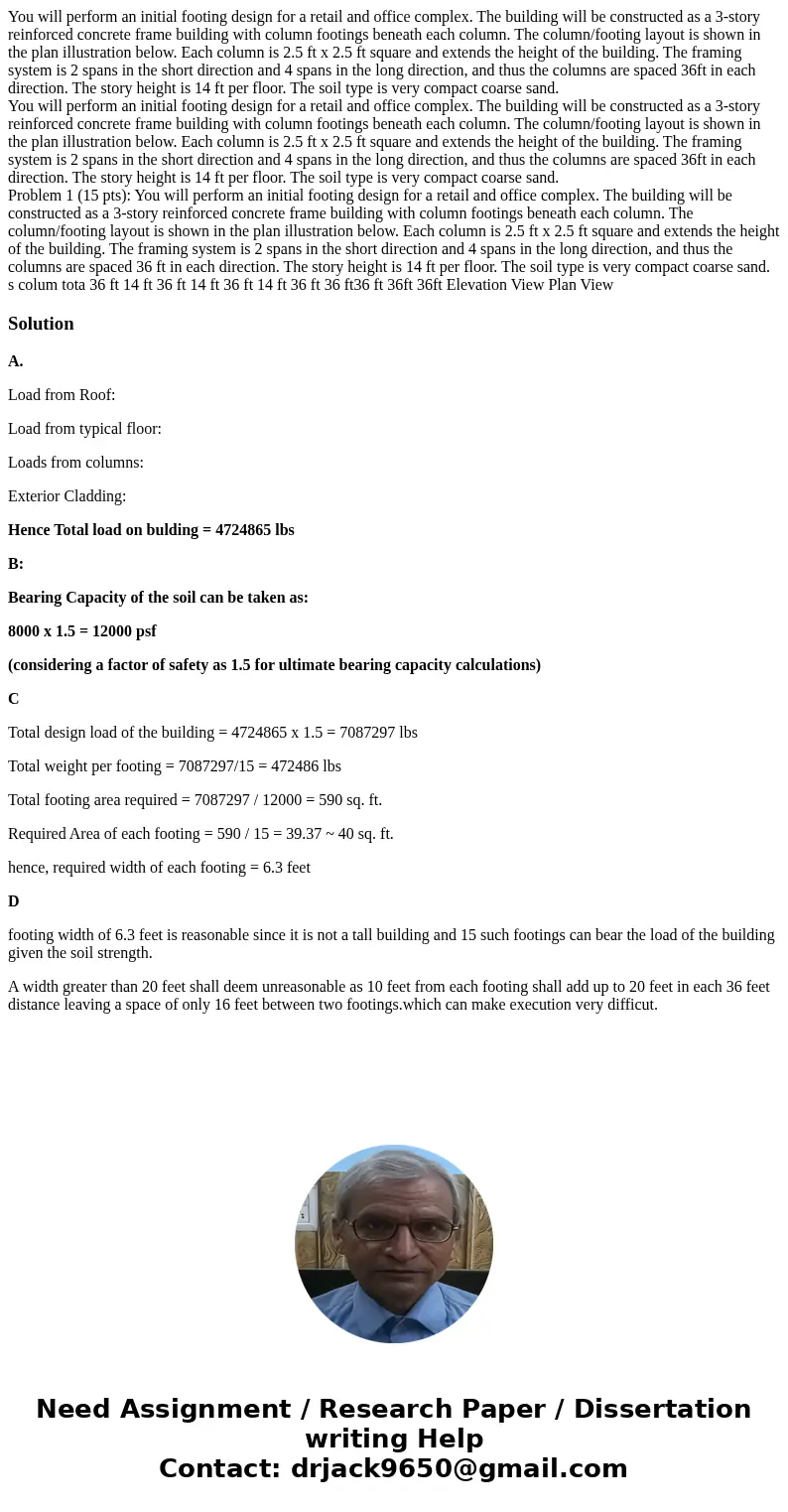You will perform an initial footing design for a retail and office complex. The building will be constructed as a 3-story reinforced concrete frame building with column footings beneath each column. The column/footing layout is shown in the plan illustration below. Each column is 2.5 ft x 2.5 ft square and extends the height of the building. The framing system is 2 spans in the short direction and 4 spans in the long direction, and thus the columns are spaced 36ft in each direction. The story height is 14 ft per floor. The soil type is very compact coarse sand.
You will perform an initial footing design for a retail and office complex. The building will be constructed as a 3-story reinforced concrete frame building with column footings beneath each column. The column/footing layout is shown in the plan illustration below. Each column is 2.5 ft x 2.5 ft square and extends the height of the building. The framing system is 2 spans in the short direction and 4 spans in the long direction, and thus the columns are spaced 36ft in each direction. The story height is 14 ft per floor. The soil type is very compact coarse sand.
Problem 1 (15 pts): You will perform an initial footing design for a retail and office complex. The building will be constructed as a 3-story reinforced concrete frame building with column footings beneath each column. The column/footing layout is shown in the plan illustration below. Each column is 2.5 ft x 2.5 ft square and extends the height of the building. The framing system is 2 spans in the short direction and 4 spans in the long direction, and thus the columns are spaced 36 ft in each direction. The story height is 14 ft per floor. The soil type is very compact coarse sand. s colum tota 36 ft 14 ft 36 ft 14 ft 36 ft 14 ft 36 ft 36 ft36 ft 36ft 36ft Elevation View Plan View
A.
Load from Roof:
Load from typical floor:
Loads from columns:
Exterior Cladding:
Hence Total load on bulding = 4724865 lbs
B:
Bearing Capacity of the soil can be taken as:
8000 x 1.5 = 12000 psf
(considering a factor of safety as 1.5 for ultimate bearing capacity calculations)
C
Total design load of the building = 4724865 x 1.5 = 7087297 lbs
Total weight per footing = 7087297/15 = 472486 lbs
Total footing area required = 7087297 / 12000 = 590 sq. ft.
Required Area of each footing = 590 / 15 = 39.37 ~ 40 sq. ft.
hence, required width of each footing = 6.3 feet
D
footing width of 6.3 feet is reasonable since it is not a tall building and 15 such footings can bear the load of the building given the soil strength.
A width greater than 20 feet shall deem unreasonable as 10 feet from each footing shall add up to 20 feet in each 36 feet distance leaving a space of only 16 feet between two footings.which can make execution very difficut.

 Homework Sourse
Homework Sourse