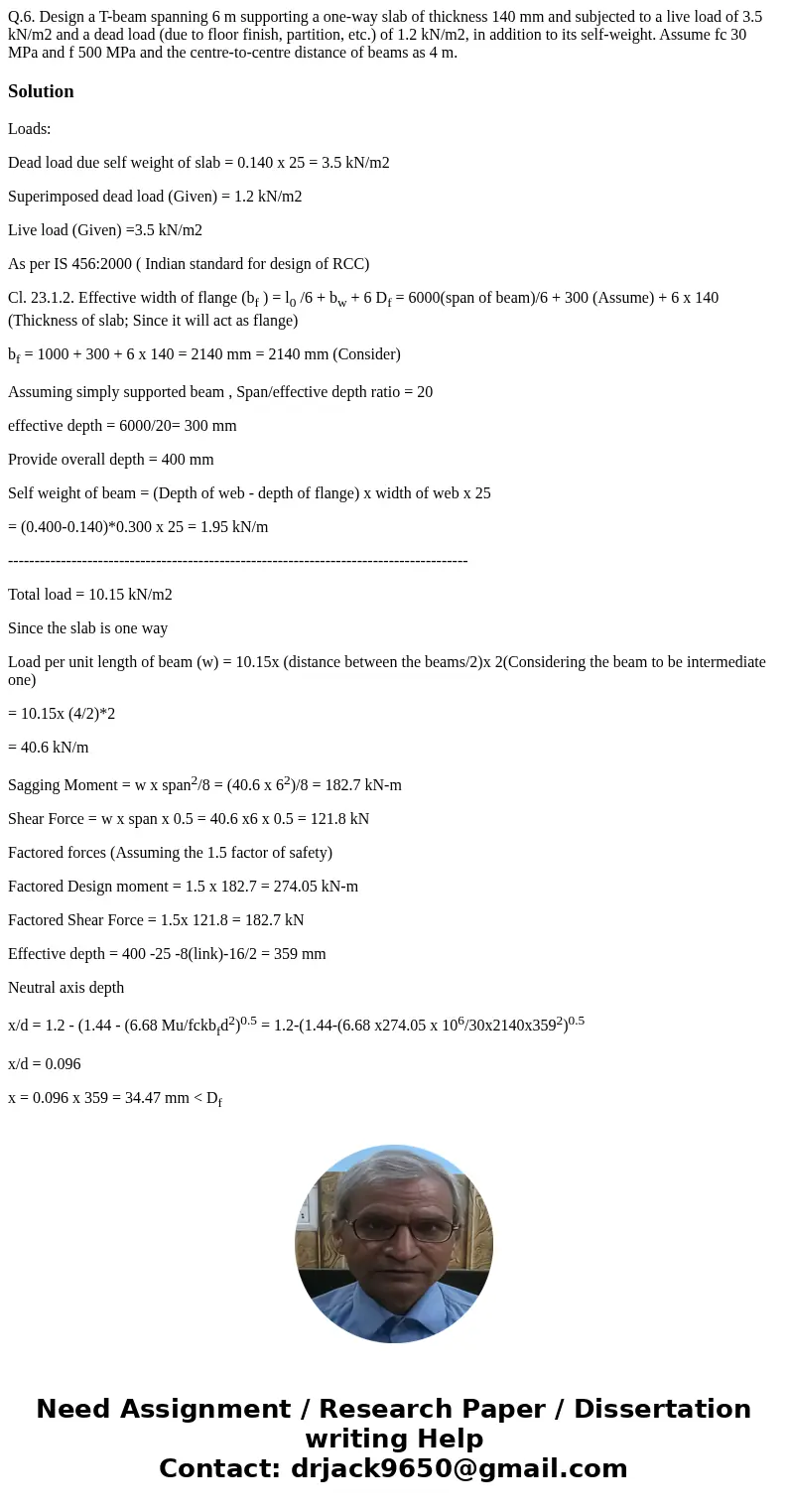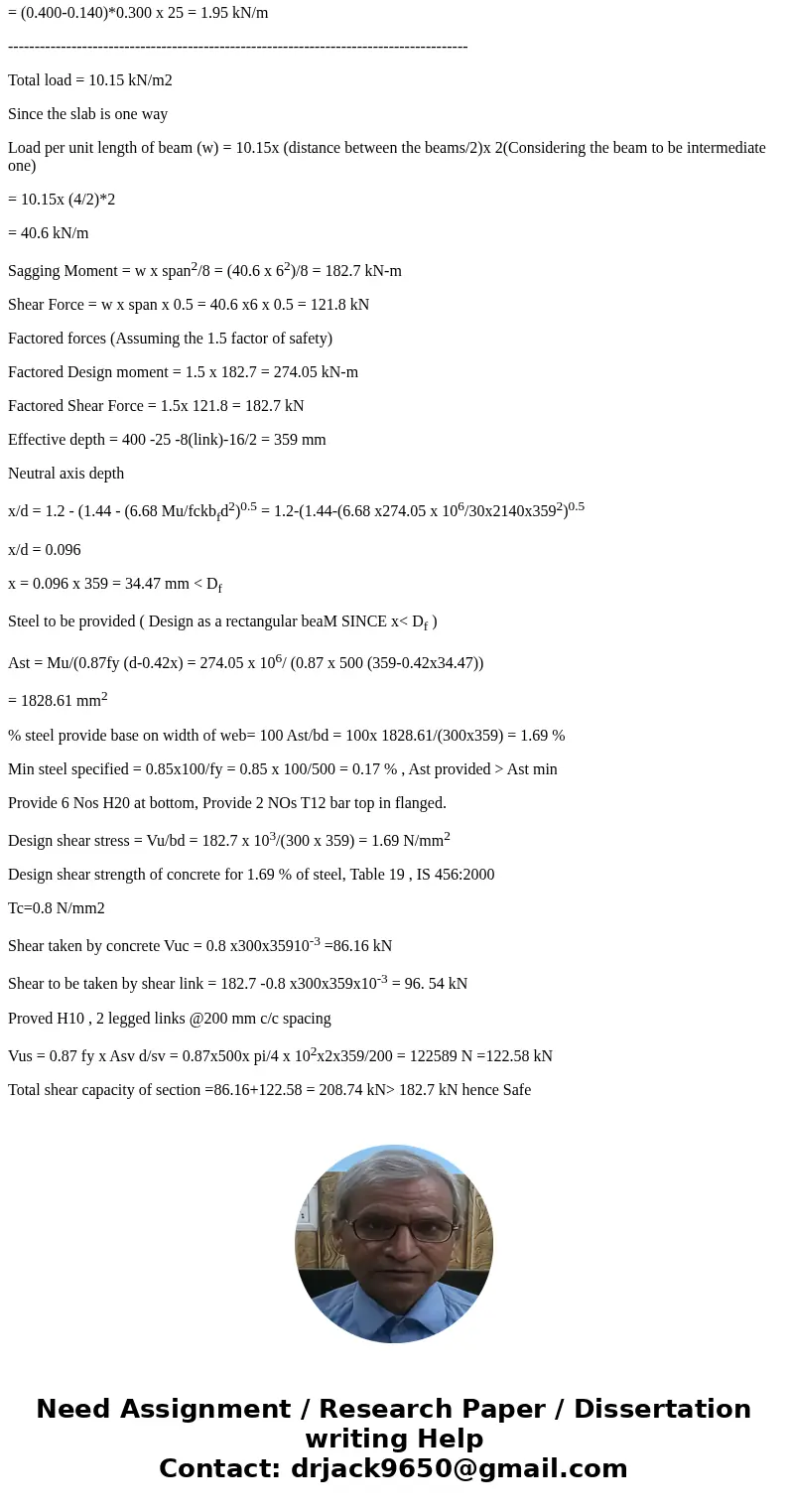Q6 Design a Tbeam spanning 6 m supporting a oneway slab of t
Solution
Loads:
Dead load due self weight of slab = 0.140 x 25 = 3.5 kN/m2
Superimposed dead load (Given) = 1.2 kN/m2
Live load (Given) =3.5 kN/m2
As per IS 456:2000 ( Indian standard for design of RCC)
Cl. 23.1.2. Effective width of flange (bf ) = l0 /6 + bw + 6 Df = 6000(span of beam)/6 + 300 (Assume) + 6 x 140 (Thickness of slab; Since it will act as flange)
bf = 1000 + 300 + 6 x 140 = 2140 mm = 2140 mm (Consider)
Assuming simply supported beam , Span/effective depth ratio = 20
effective depth = 6000/20= 300 mm
Provide overall depth = 400 mm
Self weight of beam = (Depth of web - depth of flange) x width of web x 25
= (0.400-0.140)*0.300 x 25 = 1.95 kN/m
---------------------------------------------------------------------------------------
Total load = 10.15 kN/m2
Since the slab is one way
Load per unit length of beam (w) = 10.15x (distance between the beams/2)x 2(Considering the beam to be intermediate one)
= 10.15x (4/2)*2
= 40.6 kN/m
Sagging Moment = w x span2/8 = (40.6 x 62)/8 = 182.7 kN-m
Shear Force = w x span x 0.5 = 40.6 x6 x 0.5 = 121.8 kN
Factored forces (Assuming the 1.5 factor of safety)
Factored Design moment = 1.5 x 182.7 = 274.05 kN-m
Factored Shear Force = 1.5x 121.8 = 182.7 kN
Effective depth = 400 -25 -8(link)-16/2 = 359 mm
Neutral axis depth
x/d = 1.2 - (1.44 - (6.68 Mu/fckbfd2)0.5 = 1.2-(1.44-(6.68 x274.05 x 106/30x2140x3592)0.5
x/d = 0.096
x = 0.096 x 359 = 34.47 mm < Df
Steel to be provided ( Design as a rectangular beaM SINCE x< Df )
Ast = Mu/(0.87fy (d-0.42x) = 274.05 x 106/ (0.87 x 500 (359-0.42x34.47))
= 1828.61 mm2
% steel provide base on width of web= 100 Ast/bd = 100x 1828.61/(300x359) = 1.69 %
Min steel specified = 0.85x100/fy = 0.85 x 100/500 = 0.17 % , Ast provided > Ast min
Provide 6 Nos H20 at bottom, Provide 2 NOs T12 bar top in flanged.
Design shear stress = Vu/bd = 182.7 x 103/(300 x 359) = 1.69 N/mm2
Design shear strength of concrete for 1.69 % of steel, Table 19 , IS 456:2000
Tc=0.8 N/mm2
Shear taken by concrete Vuc = 0.8 x300x35910-3 =86.16 kN
Shear to be taken by shear link = 182.7 -0.8 x300x359x10-3 = 96. 54 kN
Proved H10 , 2 legged links @200 mm c/c spacing
Vus = 0.87 fy x Asv d/sv = 0.87x500x pi/4 x 102x2x359/200 = 122589 N =122.58 kN
Total shear capacity of section =86.16+122.58 = 208.74 kN> 182.7 kN hence Safe


 Homework Sourse
Homework Sourse