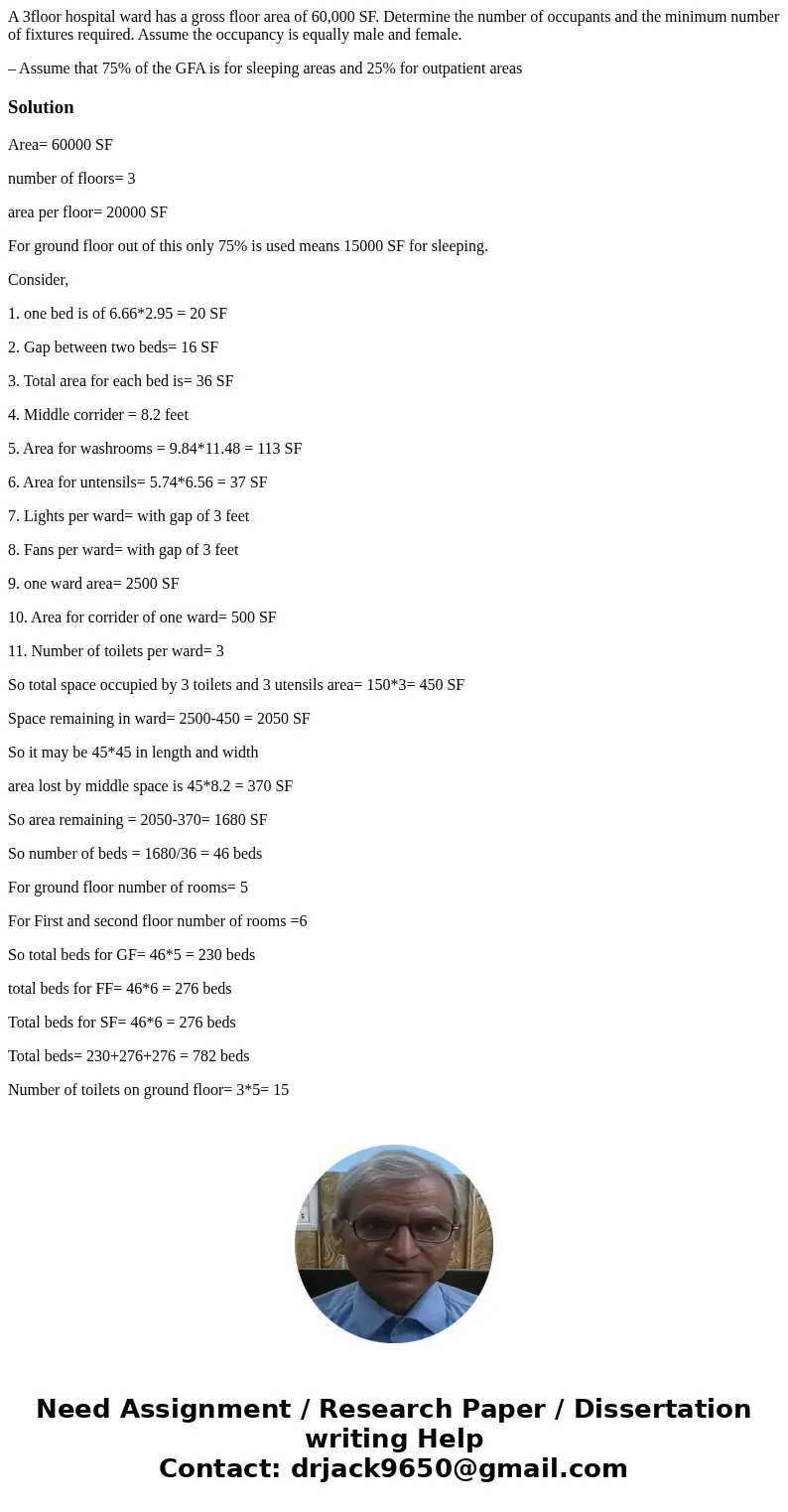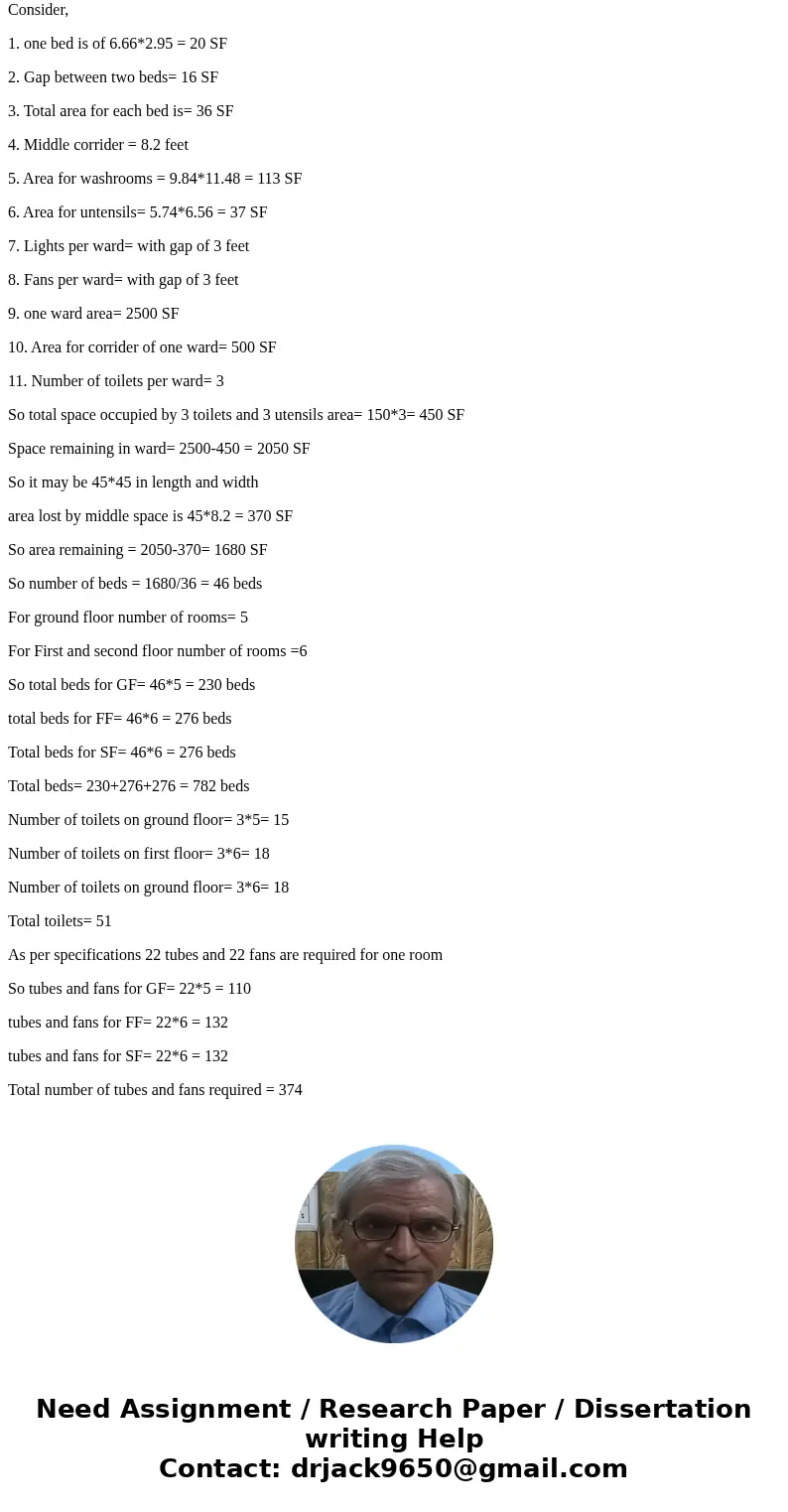A 3floor hospital ward has a gross floor area of 60000 SF De
A 3floor hospital ward has a gross floor area of 60,000 SF. Determine the number of occupants and the minimum number of fixtures required. Assume the occupancy is equally male and female.
– Assume that 75% of the GFA is for sleeping areas and 25% for outpatient areas
Solution
Area= 60000 SF
number of floors= 3
area per floor= 20000 SF
For ground floor out of this only 75% is used means 15000 SF for sleeping.
Consider,
1. one bed is of 6.66*2.95 = 20 SF
2. Gap between two beds= 16 SF
3. Total area for each bed is= 36 SF
4. Middle corrider = 8.2 feet
5. Area for washrooms = 9.84*11.48 = 113 SF
6. Area for untensils= 5.74*6.56 = 37 SF
7. Lights per ward= with gap of 3 feet
8. Fans per ward= with gap of 3 feet
9. one ward area= 2500 SF
10. Area for corrider of one ward= 500 SF
11. Number of toilets per ward= 3
So total space occupied by 3 toilets and 3 utensils area= 150*3= 450 SF
Space remaining in ward= 2500-450 = 2050 SF
So it may be 45*45 in length and width
area lost by middle space is 45*8.2 = 370 SF
So area remaining = 2050-370= 1680 SF
So number of beds = 1680/36 = 46 beds
For ground floor number of rooms= 5
For First and second floor number of rooms =6
So total beds for GF= 46*5 = 230 beds
total beds for FF= 46*6 = 276 beds
Total beds for SF= 46*6 = 276 beds
Total beds= 230+276+276 = 782 beds
Number of toilets on ground floor= 3*5= 15
Number of toilets on first floor= 3*6= 18
Number of toilets on ground floor= 3*6= 18
Total toilets= 51
As per specifications 22 tubes and 22 fans are required for one room
So tubes and fans for GF= 22*5 = 110
tubes and fans for FF= 22*6 = 132
tubes and fans for SF= 22*6 = 132
Total number of tubes and fans required = 374


 Homework Sourse
Homework Sourse