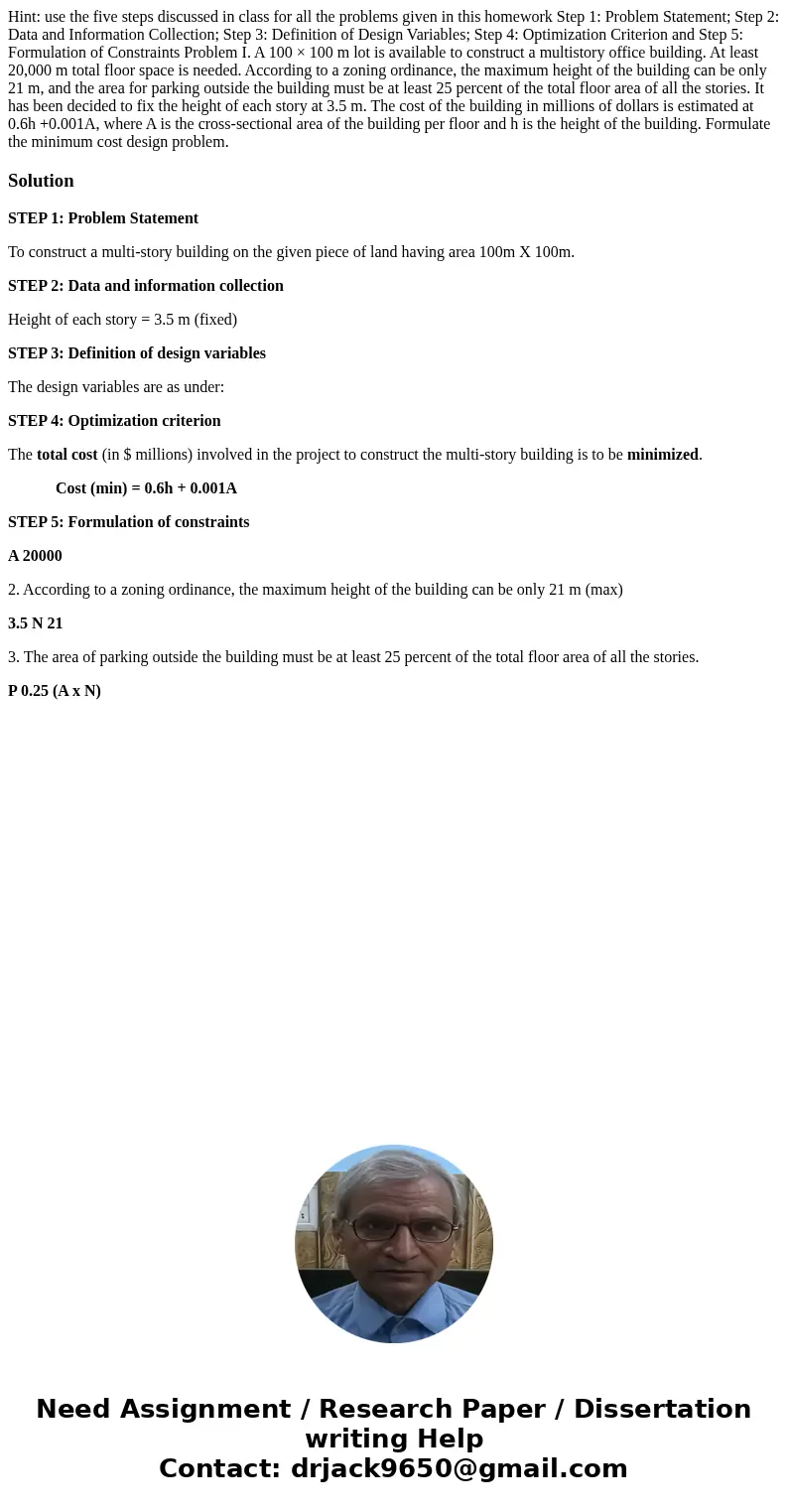Hint use the five steps discussed in class for all the probl
Hint: use the five steps discussed in class for all the problems given in this homework Step 1: Problem Statement; Step 2: Data and Information Collection; Step 3: Definition of Design Variables; Step 4: Optimization Criterion and Step 5: Formulation of Constraints Problem I. A 100 × 100 m lot is available to construct a multistory office building. At least 20,000 m total floor space is needed. According to a zoning ordinance, the maximum height of the building can be only 21 m, and the area for parking outside the building must be at least 25 percent of the total floor area of all the stories. It has been decided to fix the height of each story at 3.5 m. The cost of the building in millions of dollars is estimated at 0.6h +0.001A, where A is the cross-sectional area of the building per floor and h is the height of the building. Formulate the minimum cost design problem. 
Solution
STEP 1: Problem Statement
To construct a multi-story building on the given piece of land having area 100m X 100m.
STEP 2: Data and information collection
Height of each story = 3.5 m (fixed)
STEP 3: Definition of design variables
The design variables are as under:
STEP 4: Optimization criterion
The total cost (in $ millions) involved in the project to construct the multi-story building is to be minimized.
Cost (min) = 0.6h + 0.001A
STEP 5: Formulation of constraints
A 20000
2. According to a zoning ordinance, the maximum height of the building can be only 21 m (max)
3.5 N 21
3. The area of parking outside the building must be at least 25 percent of the total floor area of all the stories.
P 0.25 (A x N)

 Homework Sourse
Homework Sourse