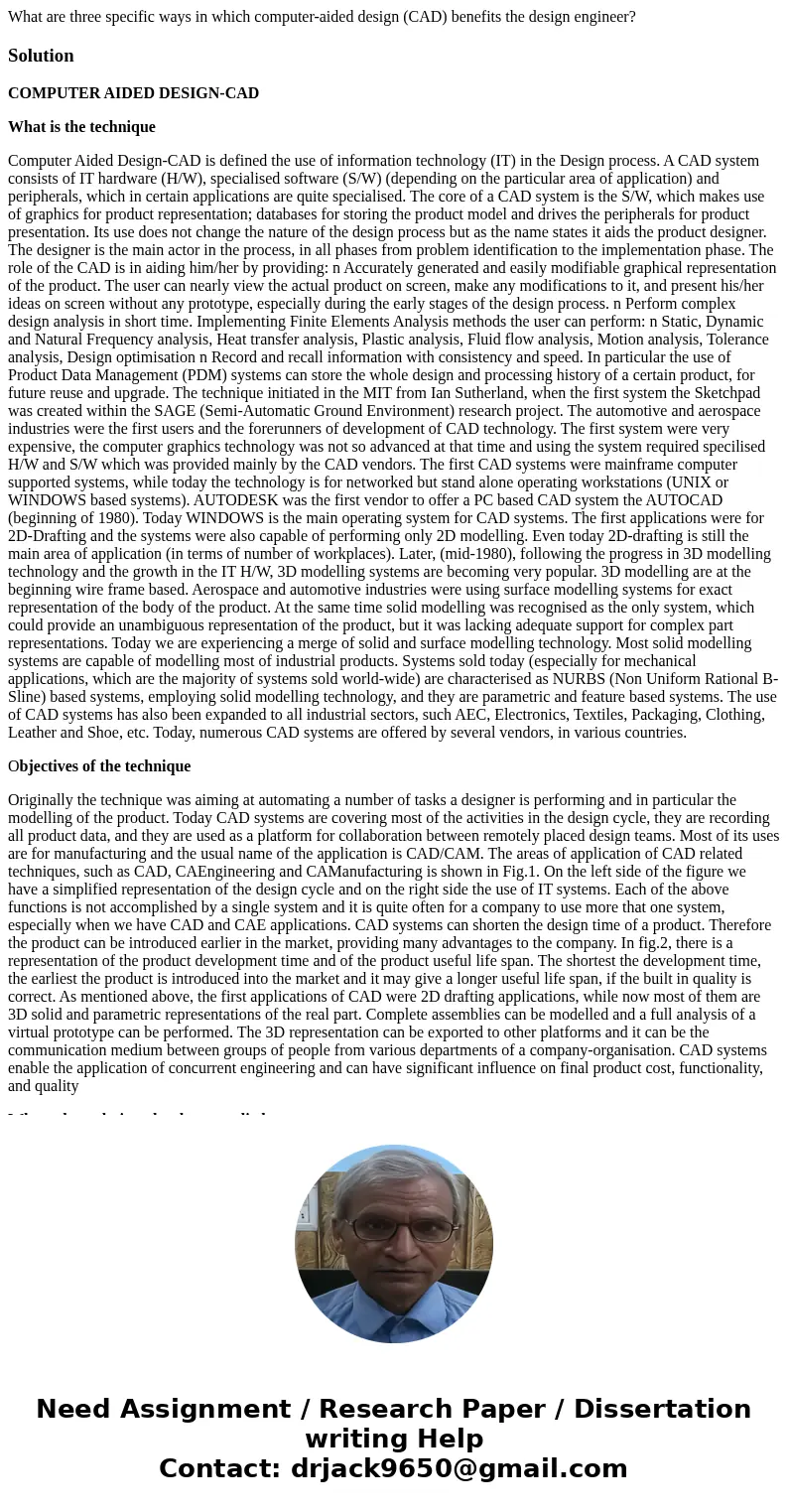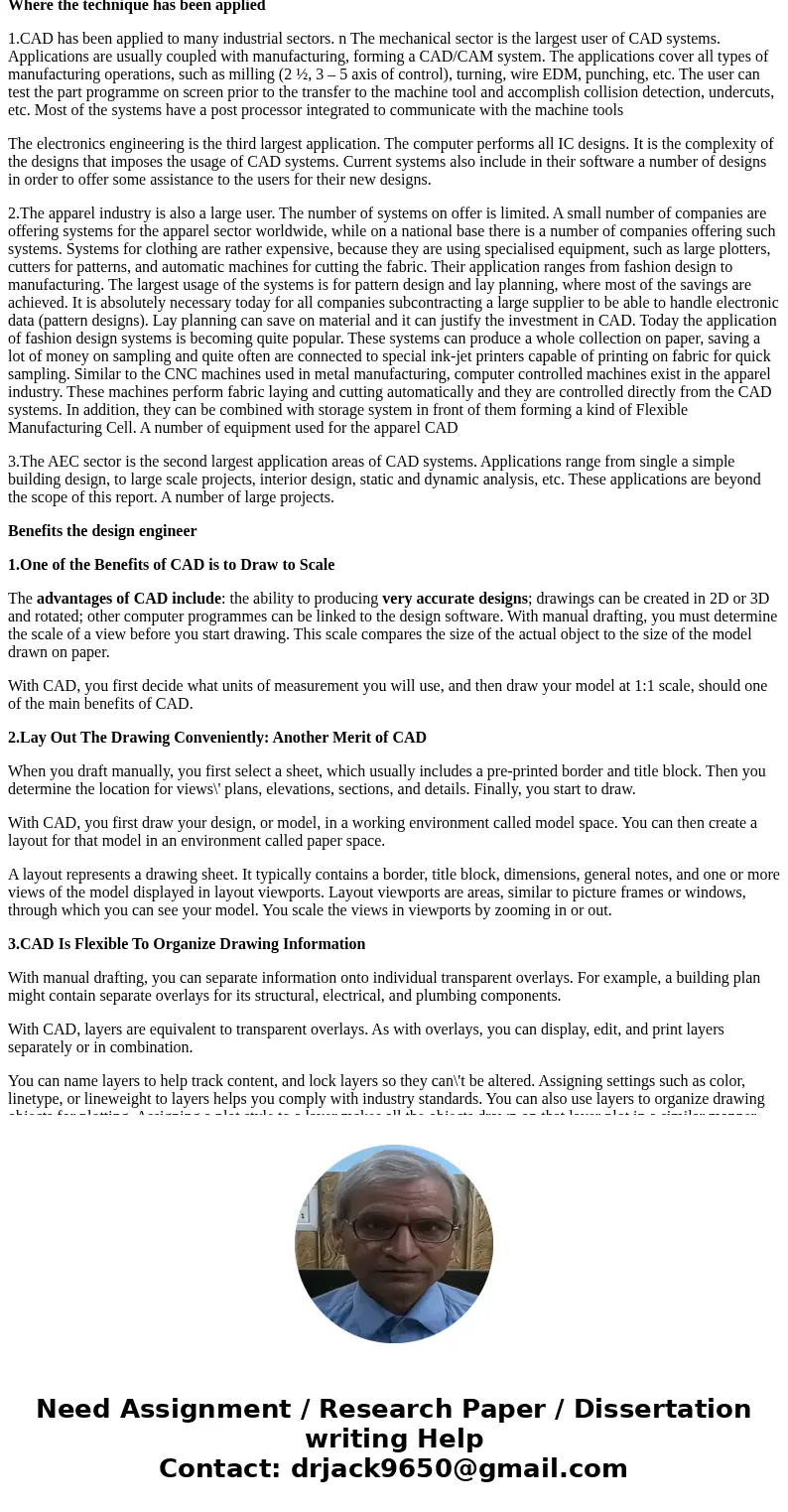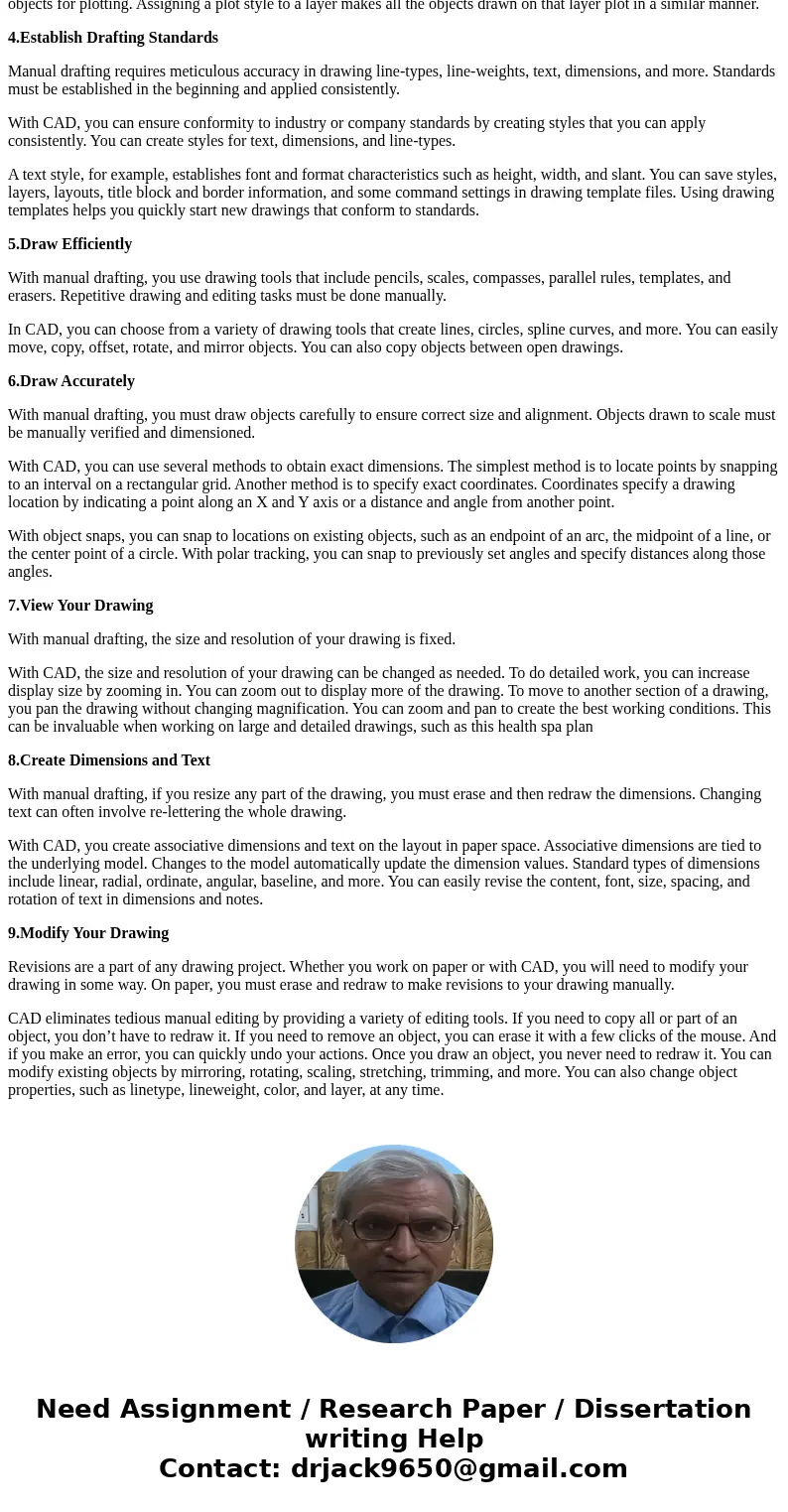What are three specific ways in which computeraided design C
What are three specific ways in which computer-aided design (CAD) benefits the design engineer?
Solution
COMPUTER AIDED DESIGN-CAD
What is the technique
Computer Aided Design-CAD is defined the use of information technology (IT) in the Design process. A CAD system consists of IT hardware (H/W), specialised software (S/W) (depending on the particular area of application) and peripherals, which in certain applications are quite specialised. The core of a CAD system is the S/W, which makes use of graphics for product representation; databases for storing the product model and drives the peripherals for product presentation. Its use does not change the nature of the design process but as the name states it aids the product designer. The designer is the main actor in the process, in all phases from problem identification to the implementation phase. The role of the CAD is in aiding him/her by providing: n Accurately generated and easily modifiable graphical representation of the product. The user can nearly view the actual product on screen, make any modifications to it, and present his/her ideas on screen without any prototype, especially during the early stages of the design process. n Perform complex design analysis in short time. Implementing Finite Elements Analysis methods the user can perform: n Static, Dynamic and Natural Frequency analysis, Heat transfer analysis, Plastic analysis, Fluid flow analysis, Motion analysis, Tolerance analysis, Design optimisation n Record and recall information with consistency and speed. In particular the use of Product Data Management (PDM) systems can store the whole design and processing history of a certain product, for future reuse and upgrade. The technique initiated in the MIT from Ian Sutherland, when the first system the Sketchpad was created within the SAGE (Semi-Automatic Ground Environment) research project. The automotive and aerospace industries were the first users and the forerunners of development of CAD technology. The first system were very expensive, the computer graphics technology was not so advanced at that time and using the system required specilised H/W and S/W which was provided mainly by the CAD vendors. The first CAD systems were mainframe computer supported systems, while today the technology is for networked but stand alone operating workstations (UNIX or WINDOWS based systems). AUTODESK was the first vendor to offer a PC based CAD system the AUTOCAD (beginning of 1980). Today WINDOWS is the main operating system for CAD systems. The first applications were for 2D-Drafting and the systems were also capable of performing only 2D modelling. Even today 2D-drafting is still the main area of application (in terms of number of workplaces). Later, (mid-1980), following the progress in 3D modelling technology and the growth in the IT H/W, 3D modelling systems are becoming very popular. 3D modelling are at the beginning wire frame based. Aerospace and automotive industries were using surface modelling systems for exact representation of the body of the product. At the same time solid modelling was recognised as the only system, which could provide an unambiguous representation of the product, but it was lacking adequate support for complex part representations. Today we are experiencing a merge of solid and surface modelling technology. Most solid modelling systems are capable of modelling most of industrial products. Systems sold today (especially for mechanical applications, which are the majority of systems sold world-wide) are characterised as NURBS (Non Uniform Rational B-Sline) based systems, employing solid modelling technology, and they are parametric and feature based systems. The use of CAD systems has also been expanded to all industrial sectors, such AEC, Electronics, Textiles, Packaging, Clothing, Leather and Shoe, etc. Today, numerous CAD systems are offered by several vendors, in various countries.
Objectives of the technique
Originally the technique was aiming at automating a number of tasks a designer is performing and in particular the modelling of the product. Today CAD systems are covering most of the activities in the design cycle, they are recording all product data, and they are used as a platform for collaboration between remotely placed design teams. Most of its uses are for manufacturing and the usual name of the application is CAD/CAM. The areas of application of CAD related techniques, such as CAD, CAEngineering and CAManufacturing is shown in Fig.1. On the left side of the figure we have a simplified representation of the design cycle and on the right side the use of IT systems. Each of the above functions is not accomplished by a single system and it is quite often for a company to use more that one system, especially when we have CAD and CAE applications. CAD systems can shorten the design time of a product. Therefore the product can be introduced earlier in the market, providing many advantages to the company. In fig.2, there is a representation of the product development time and of the product useful life span. The shortest the development time, the earliest the product is introduced into the market and it may give a longer useful life span, if the built in quality is correct. As mentioned above, the first applications of CAD were 2D drafting applications, while now most of them are 3D solid and parametric representations of the real part. Complete assemblies can be modelled and a full analysis of a virtual prototype can be performed. The 3D representation can be exported to other platforms and it can be the communication medium between groups of people from various departments of a company-organisation. CAD systems enable the application of concurrent engineering and can have significant influence on final product cost, functionality, and quality
Where the technique has been applied
1.CAD has been applied to many industrial sectors. n The mechanical sector is the largest user of CAD systems. Applications are usually coupled with manufacturing, forming a CAD/CAM system. The applications cover all types of manufacturing operations, such as milling (2 ½, 3 – 5 axis of control), turning, wire EDM, punching, etc. The user can test the part programme on screen prior to the transfer to the machine tool and accomplish collision detection, undercuts, etc. Most of the systems have a post processor integrated to communicate with the machine tools
The electronics engineering is the third largest application. The computer performs all IC designs. It is the complexity of the designs that imposes the usage of CAD systems. Current systems also include in their software a number of designs in order to offer some assistance to the users for their new designs.
2.The apparel industry is also a large user. The number of systems on offer is limited. A small number of companies are offering systems for the apparel sector worldwide, while on a national base there is a number of companies offering such systems. Systems for clothing are rather expensive, because they are using specialised equipment, such as large plotters, cutters for patterns, and automatic machines for cutting the fabric. Their application ranges from fashion design to manufacturing. The largest usage of the systems is for pattern design and lay planning, where most of the savings are achieved. It is absolutely necessary today for all companies subcontracting a large supplier to be able to handle electronic data (pattern designs). Lay planning can save on material and it can justify the investment in CAD. Today the application of fashion design systems is becoming quite popular. These systems can produce a whole collection on paper, saving a lot of money on sampling and quite often are connected to special ink-jet printers capable of printing on fabric for quick sampling. Similar to the CNC machines used in metal manufacturing, computer controlled machines exist in the apparel industry. These machines perform fabric laying and cutting automatically and they are controlled directly from the CAD systems. In addition, they can be combined with storage system in front of them forming a kind of Flexible Manufacturing Cell. A number of equipment used for the apparel CAD
3.The AEC sector is the second largest application areas of CAD systems. Applications range from single a simple building design, to large scale projects, interior design, static and dynamic analysis, etc. These applications are beyond the scope of this report. A number of large projects.
Benefits the design engineer
1.One of the Benefits of CAD is to Draw to Scale
The advantages of CAD include: the ability to producing very accurate designs; drawings can be created in 2D or 3D and rotated; other computer programmes can be linked to the design software. With manual drafting, you must determine the scale of a view before you start drawing. This scale compares the size of the actual object to the size of the model drawn on paper.
With CAD, you first decide what units of measurement you will use, and then draw your model at 1:1 scale, should one of the main benefits of CAD.
2.Lay Out The Drawing Conveniently: Another Merit of CAD
When you draft manually, you first select a sheet, which usually includes a pre-printed border and title block. Then you determine the location for views\' plans, elevations, sections, and details. Finally, you start to draw.
With CAD, you first draw your design, or model, in a working environment called model space. You can then create a layout for that model in an environment called paper space.
A layout represents a drawing sheet. It typically contains a border, title block, dimensions, general notes, and one or more views of the model displayed in layout viewports. Layout viewports are areas, similar to picture frames or windows, through which you can see your model. You scale the views in viewports by zooming in or out.
3.CAD Is Flexible To Organize Drawing Information
With manual drafting, you can separate information onto individual transparent overlays. For example, a building plan might contain separate overlays for its structural, electrical, and plumbing components.
With CAD, layers are equivalent to transparent overlays. As with overlays, you can display, edit, and print layers separately or in combination.
You can name layers to help track content, and lock layers so they can\'t be altered. Assigning settings such as color, linetype, or lineweight to layers helps you comply with industry standards. You can also use layers to organize drawing objects for plotting. Assigning a plot style to a layer makes all the objects drawn on that layer plot in a similar manner.
4.Establish Drafting Standards
Manual drafting requires meticulous accuracy in drawing line-types, line-weights, text, dimensions, and more. Standards must be established in the beginning and applied consistently.
With CAD, you can ensure conformity to industry or company standards by creating styles that you can apply consistently. You can create styles for text, dimensions, and line-types.
A text style, for example, establishes font and format characteristics such as height, width, and slant. You can save styles, layers, layouts, title block and border information, and some command settings in drawing template files. Using drawing templates helps you quickly start new drawings that conform to standards.
5.Draw Efficiently
With manual drafting, you use drawing tools that include pencils, scales, compasses, parallel rules, templates, and erasers. Repetitive drawing and editing tasks must be done manually.
In CAD, you can choose from a variety of drawing tools that create lines, circles, spline curves, and more. You can easily move, copy, offset, rotate, and mirror objects. You can also copy objects between open drawings.
6.Draw Accurately
With manual drafting, you must draw objects carefully to ensure correct size and alignment. Objects drawn to scale must be manually verified and dimensioned.
With CAD, you can use several methods to obtain exact dimensions. The simplest method is to locate points by snapping to an interval on a rectangular grid. Another method is to specify exact coordinates. Coordinates specify a drawing location by indicating a point along an X and Y axis or a distance and angle from another point.
With object snaps, you can snap to locations on existing objects, such as an endpoint of an arc, the midpoint of a line, or the center point of a circle. With polar tracking, you can snap to previously set angles and specify distances along those angles.
7.View Your Drawing
With manual drafting, the size and resolution of your drawing is fixed.
With CAD, the size and resolution of your drawing can be changed as needed. To do detailed work, you can increase display size by zooming in. You can zoom out to display more of the drawing. To move to another section of a drawing, you pan the drawing without changing magnification. You can zoom and pan to create the best working conditions. This can be invaluable when working on large and detailed drawings, such as this health spa plan
8.Create Dimensions and Text
With manual drafting, if you resize any part of the drawing, you must erase and then redraw the dimensions. Changing text can often involve re-lettering the whole drawing.
With CAD, you create associative dimensions and text on the layout in paper space. Associative dimensions are tied to the underlying model. Changes to the model automatically update the dimension values. Standard types of dimensions include linear, radial, ordinate, angular, baseline, and more. You can easily revise the content, font, size, spacing, and rotation of text in dimensions and notes.
9.Modify Your Drawing
Revisions are a part of any drawing project. Whether you work on paper or with CAD, you will need to modify your drawing in some way. On paper, you must erase and redraw to make revisions to your drawing manually.
CAD eliminates tedious manual editing by providing a variety of editing tools. If you need to copy all or part of an object, you don’t have to redraw it. If you need to remove an object, you can erase it with a few clicks of the mouse. And if you make an error, you can quickly undo your actions. Once you draw an object, you never need to redraw it. You can modify existing objects by mirroring, rotating, scaling, stretching, trimming, and more. You can also change object properties, such as linetype, lineweight, color, and layer, at any time.



 Homework Sourse
Homework Sourse