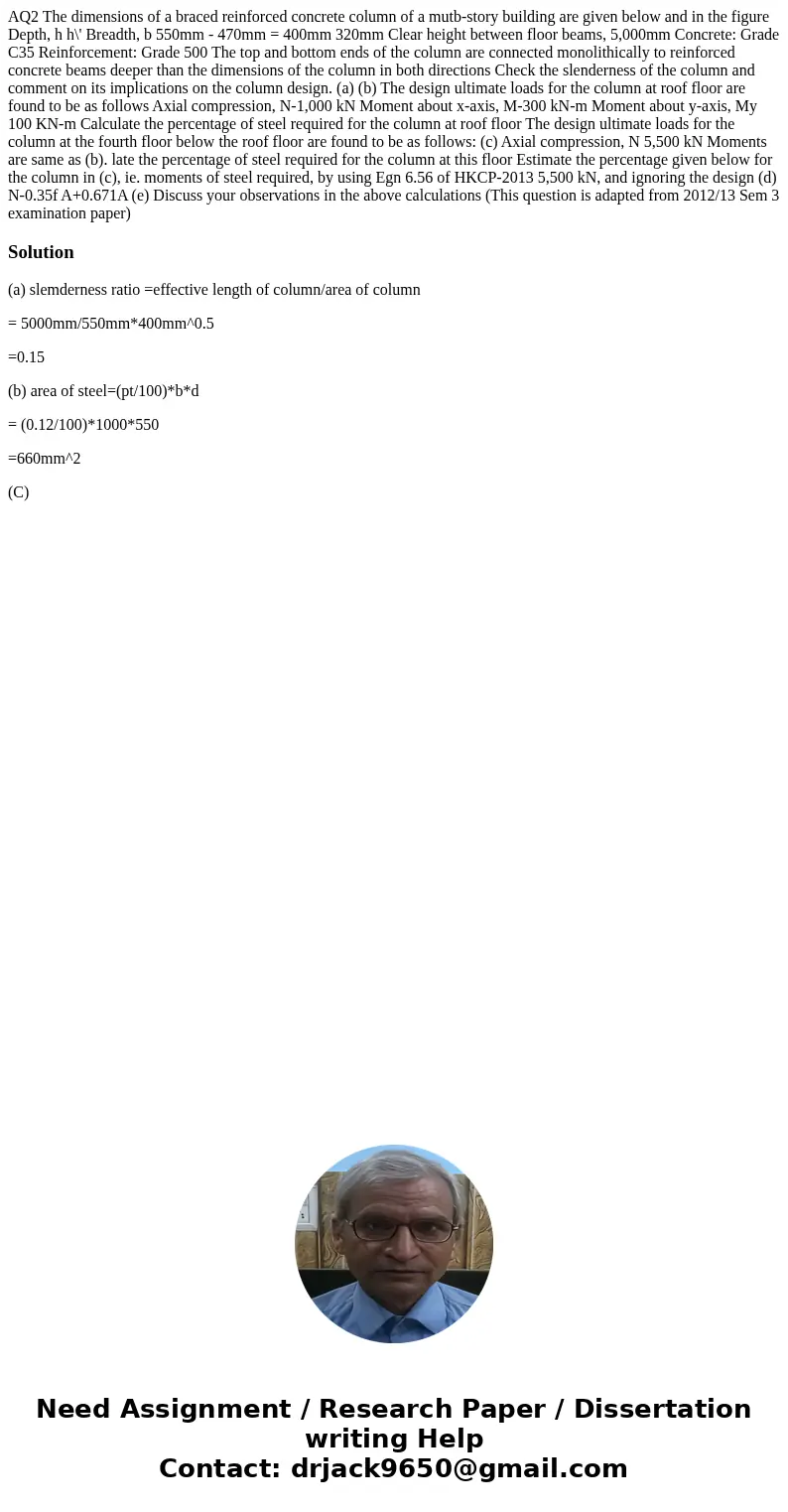AQ2 The dimensions of a braced reinforced concrete column of
AQ2 The dimensions of a braced reinforced concrete column of a mutb-story building are given below and in the figure Depth, h h\' Breadth, b 550mm - 470mm = 400mm 320mm Clear height between floor beams, 5,000mm Concrete: Grade C35 Reinforcement: Grade 500 The top and bottom ends of the column are connected monolithically to reinforced concrete beams deeper than the dimensions of the column in both directions Check the slenderness of the column and comment on its implications on the column design. (a) (b) The design ultimate loads for the column at roof floor are found to be as follows Axial compression, N-1,000 kN Moment about x-axis, M-300 kN-m Moment about y-axis, My 100 KN-m Calculate the percentage of steel required for the column at roof floor The design ultimate loads for the column at the fourth floor below the roof floor are found to be as follows: (c) Axial compression, N 5,500 kN Moments are same as (b). late the percentage of steel required for the column at this floor Estimate the percentage given below for the column in (c), ie. moments of steel required, by using Egn 6.56 of HKCP-2013 5,500 kN, and ignoring the design (d) N-0.35f A+0.671A (e) Discuss your observations in the above calculations (This question is adapted from 2012/13 Sem 3 examination paper) 
Solution
(a) slemderness ratio =effective length of column/area of column
= 5000mm/550mm*400mm^0.5
=0.15
(b) area of steel=(pt/100)*b*d
= (0.12/100)*1000*550
=660mm^2
(C)

 Homework Sourse
Homework Sourse