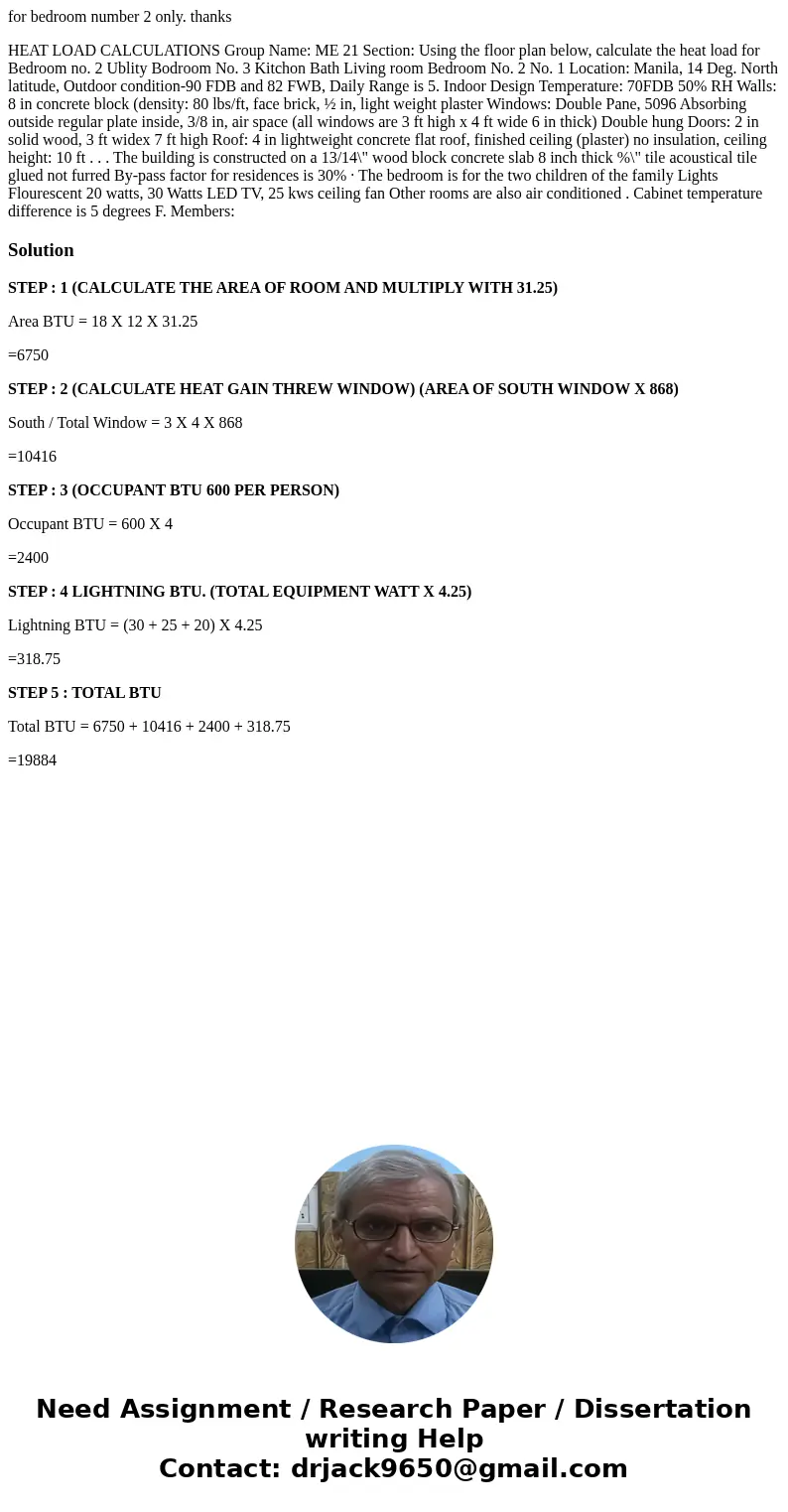for bedroom number 2 only thanks HEAT LOAD CALCULATIONS Grou
for bedroom number 2 only. thanks
HEAT LOAD CALCULATIONS Group Name: ME 21 Section: Using the floor plan below, calculate the heat load for Bedroom no. 2 Ublity Bodroom No. 3 Kitchon Bath Living room Bedroom No. 2 No. 1 Location: Manila, 14 Deg. North latitude, Outdoor condition-90 FDB and 82 FWB, Daily Range is 5. Indoor Design Temperature: 70FDB 50% RH Walls: 8 in concrete block (density: 80 lbs/ft, face brick, ½ in, light weight plaster Windows: Double Pane, 5096 Absorbing outside regular plate inside, 3/8 in, air space (all windows are 3 ft high x 4 ft wide 6 in thick) Double hung Doors: 2 in solid wood, 3 ft widex 7 ft high Roof: 4 in lightweight concrete flat roof, finished ceiling (plaster) no insulation, ceiling height: 10 ft . . . The building is constructed on a 13/14\" wood block concrete slab 8 inch thick %\" tile acoustical tile glued not furred By-pass factor for residences is 30% · The bedroom is for the two children of the family Lights Flourescent 20 watts, 30 Watts LED TV, 25 kws ceiling fan Other rooms are also air conditioned . Cabinet temperature difference is 5 degrees F. Members:Solution
STEP : 1 (CALCULATE THE AREA OF ROOM AND MULTIPLY WITH 31.25)
Area BTU = 18 X 12 X 31.25
=6750
STEP : 2 (CALCULATE HEAT GAIN THREW WINDOW) (AREA OF SOUTH WINDOW X 868)
South / Total Window = 3 X 4 X 868
=10416
STEP : 3 (OCCUPANT BTU 600 PER PERSON)
Occupant BTU = 600 X 4
=2400
STEP : 4 LIGHTNING BTU. (TOTAL EQUIPMENT WATT X 4.25)
Lightning BTU = (30 + 25 + 20) X 4.25
=318.75
STEP 5 : TOTAL BTU
Total BTU = 6750 + 10416 + 2400 + 318.75
=19884

 Homework Sourse
Homework Sourse