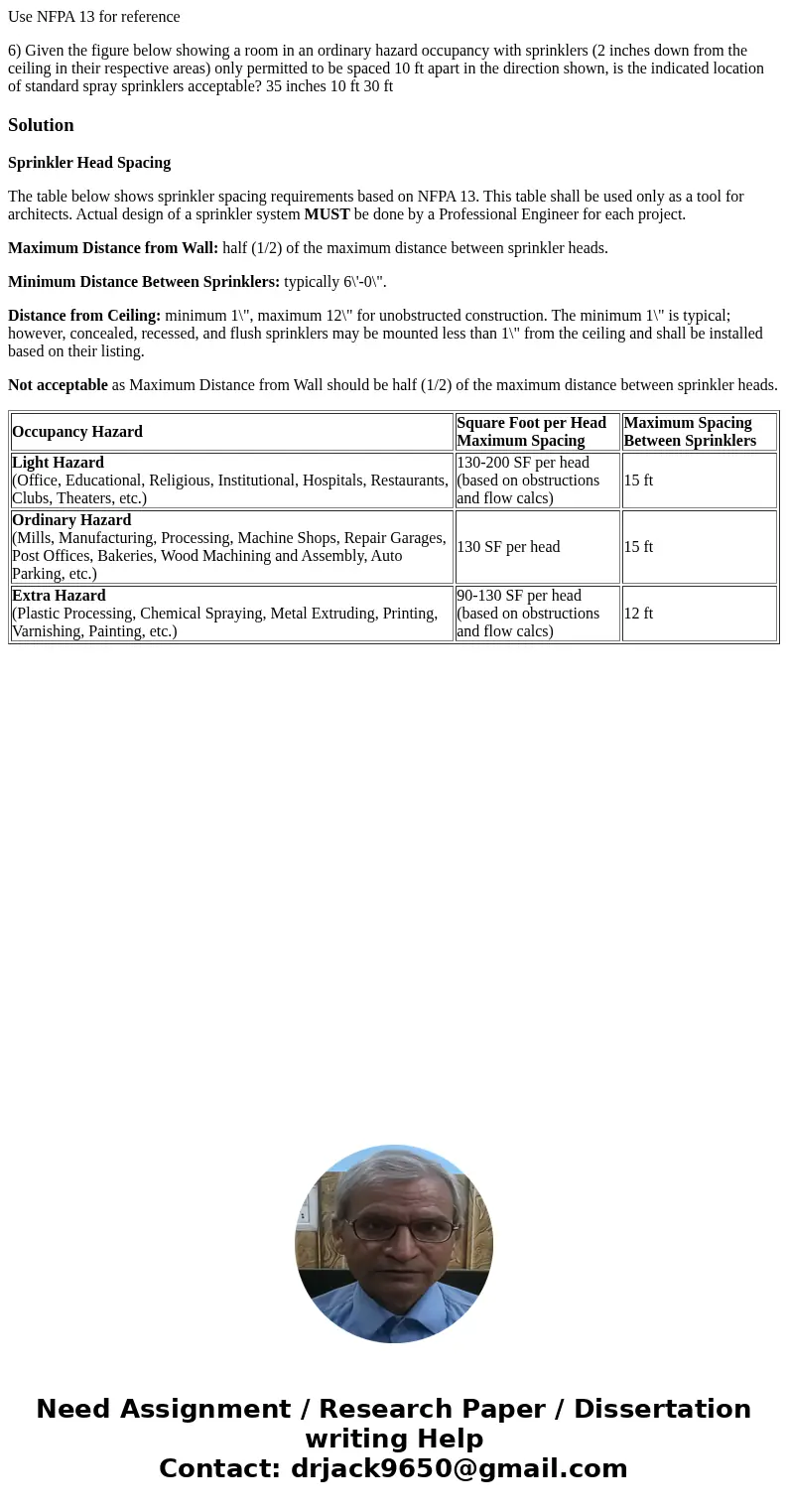Use NFPA 13 for reference 6 Given the figure below showing a
Use NFPA 13 for reference
6) Given the figure below showing a room in an ordinary hazard occupancy with sprinklers (2 inches down from the ceiling in their respective areas) only permitted to be spaced 10 ft apart in the direction shown, is the indicated location of standard spray sprinklers acceptable? 35 inches 10 ft 30 ftSolution
Sprinkler Head Spacing
The table below shows sprinkler spacing requirements based on NFPA 13. This table shall be used only as a tool for architects. Actual design of a sprinkler system MUST be done by a Professional Engineer for each project.
Maximum Distance from Wall: half (1/2) of the maximum distance between sprinkler heads.
Minimum Distance Between Sprinklers: typically 6\'-0\".
Distance from Ceiling: minimum 1\", maximum 12\" for unobstructed construction. The minimum 1\" is typical; however, concealed, recessed, and flush sprinklers may be mounted less than 1\" from the ceiling and shall be installed based on their listing.
Not acceptable as Maximum Distance from Wall should be half (1/2) of the maximum distance between sprinkler heads.
| Occupancy Hazard | Square Foot per Head Maximum Spacing | Maximum Spacing Between Sprinklers |
| Light Hazard (Office, Educational, Religious, Institutional, Hospitals, Restaurants, Clubs, Theaters, etc.) | 130-200 SF per head (based on obstructions and flow calcs) | 15 ft |
| Ordinary Hazard (Mills, Manufacturing, Processing, Machine Shops, Repair Garages, Post Offices, Bakeries, Wood Machining and Assembly, Auto Parking, etc.) | 130 SF per head | 15 ft |
| Extra Hazard (Plastic Processing, Chemical Spraying, Metal Extruding, Printing, Varnishing, Painting, etc.) | 90-130 SF per head (based on obstructions and flow calcs) | 12 ft |

 Homework Sourse
Homework Sourse