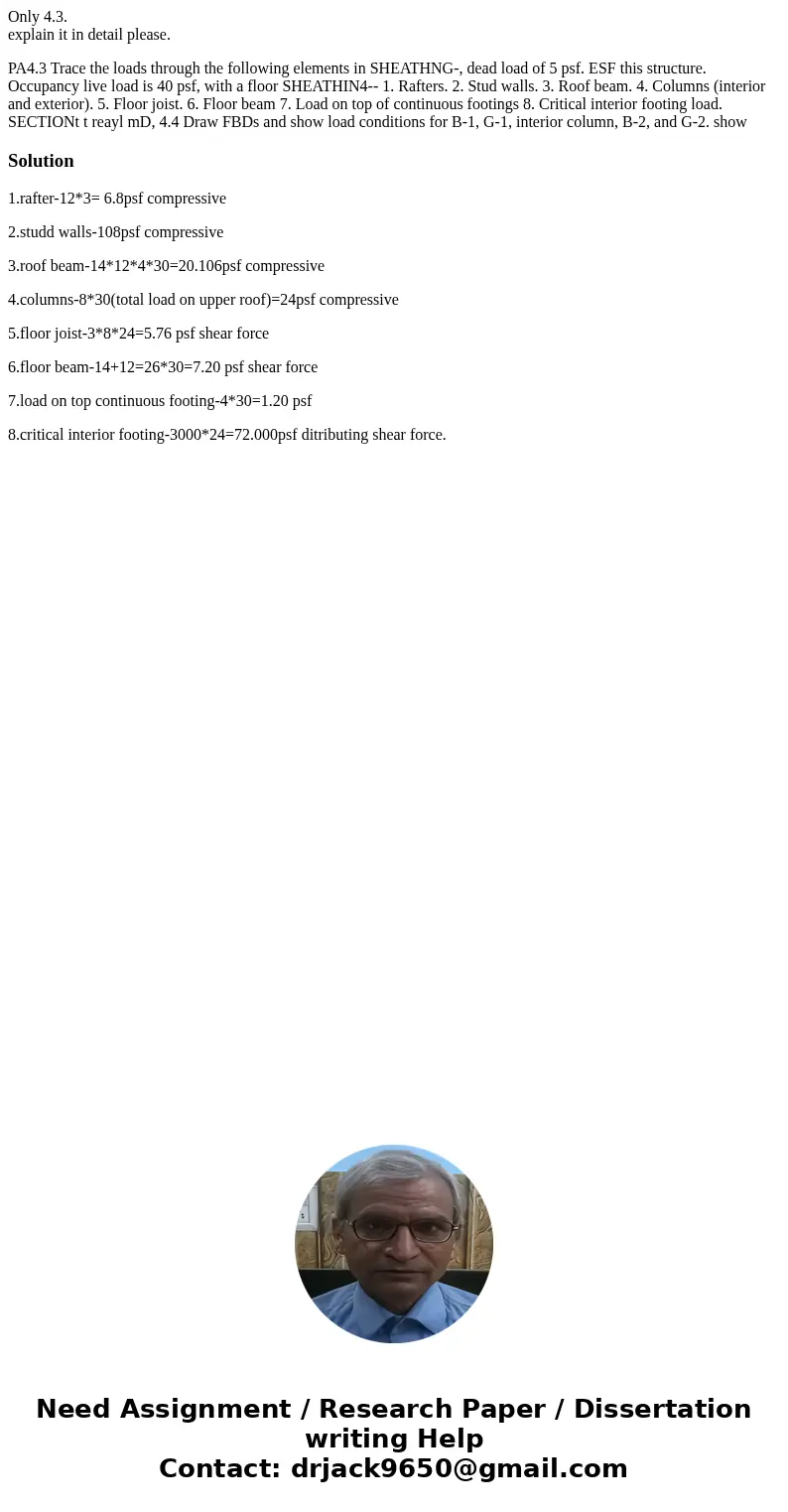Only 43 explain it in detail please PA43 Trace the loads thr
Only 4.3.
explain it in detail please.
Solution
1.rafter-12*3= 6.8psf compressive
2.studd walls-108psf compressive
3.roof beam-14*12*4*30=20.106psf compressive
4.columns-8*30(total load on upper roof)=24psf compressive
5.floor joist-3*8*24=5.76 psf shear force
6.floor beam-14+12=26*30=7.20 psf shear force
7.load on top continuous footing-4*30=1.20 psf
8.critical interior footing-3000*24=72.000psf ditributing shear force.

 Homework Sourse
Homework Sourse