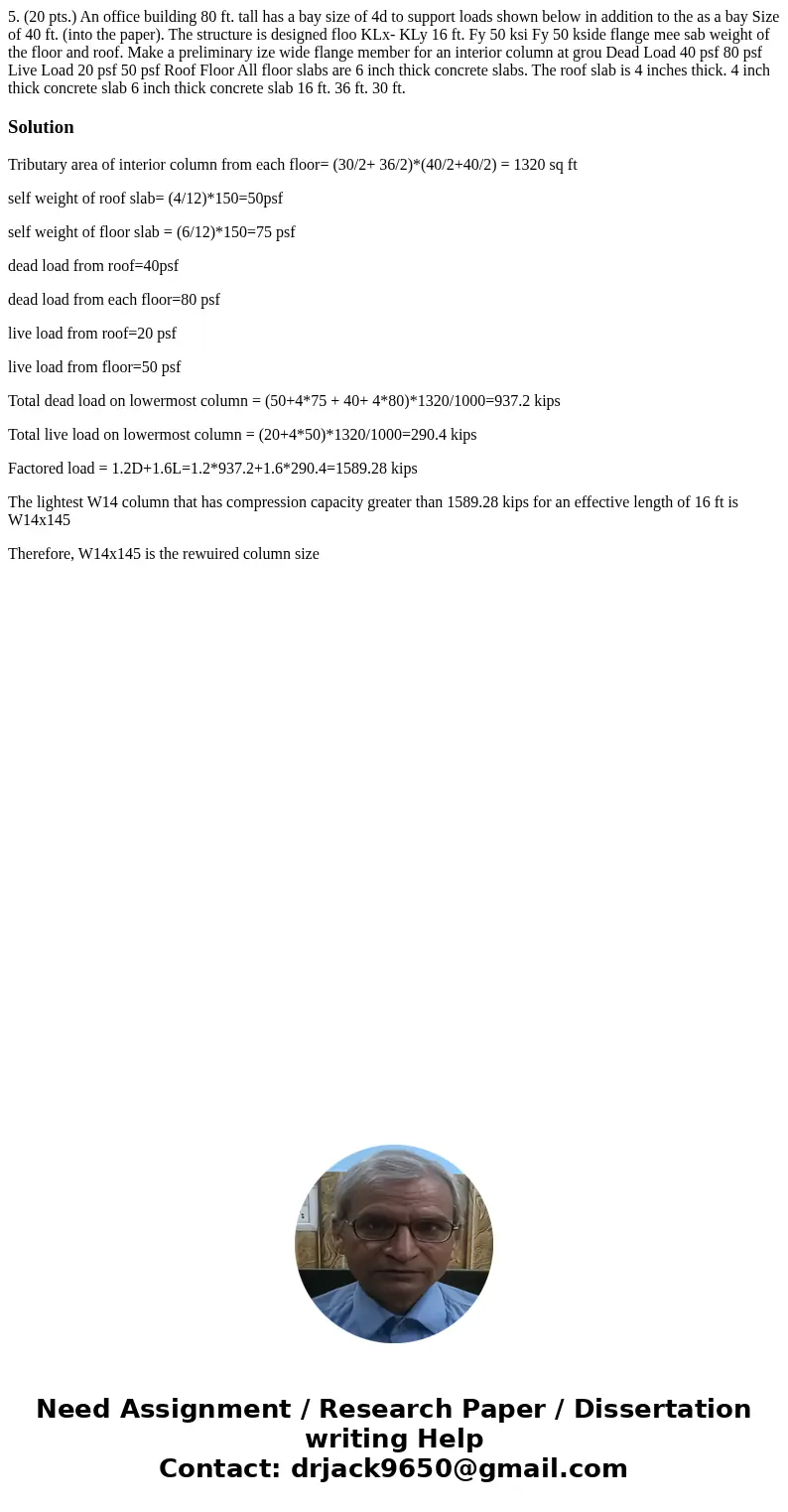5 20 pts An office building 80 ft tall has a bay size of 4d
5. (20 pts.) An office building 80 ft. tall has a bay size of 4d to support loads shown below in addition to the as a bay Size of 40 ft. (into the paper). The structure is designed floo KLx- KLy 16 ft. Fy 50 ksi Fy 50 kside flange mee sab weight of the floor and roof. Make a preliminary ize wide flange member for an interior column at grou Dead Load 40 psf 80 psf Live Load 20 psf 50 psf Roof Floor All floor slabs are 6 inch thick concrete slabs. The roof slab is 4 inches thick. 4 inch thick concrete slab 6 inch thick concrete slab 16 ft. 36 ft. 30 ft. 
Solution
Tributary area of interior column from each floor= (30/2+ 36/2)*(40/2+40/2) = 1320 sq ft
self weight of roof slab= (4/12)*150=50psf
self weight of floor slab = (6/12)*150=75 psf
dead load from roof=40psf
dead load from each floor=80 psf
live load from roof=20 psf
live load from floor=50 psf
Total dead load on lowermost column = (50+4*75 + 40+ 4*80)*1320/1000=937.2 kips
Total live load on lowermost column = (20+4*50)*1320/1000=290.4 kips
Factored load = 1.2D+1.6L=1.2*937.2+1.6*290.4=1589.28 kips
The lightest W14 column that has compression capacity greater than 1589.28 kips for an effective length of 16 ft is W14x145
Therefore, W14x145 is the rewuired column size

 Homework Sourse
Homework Sourse