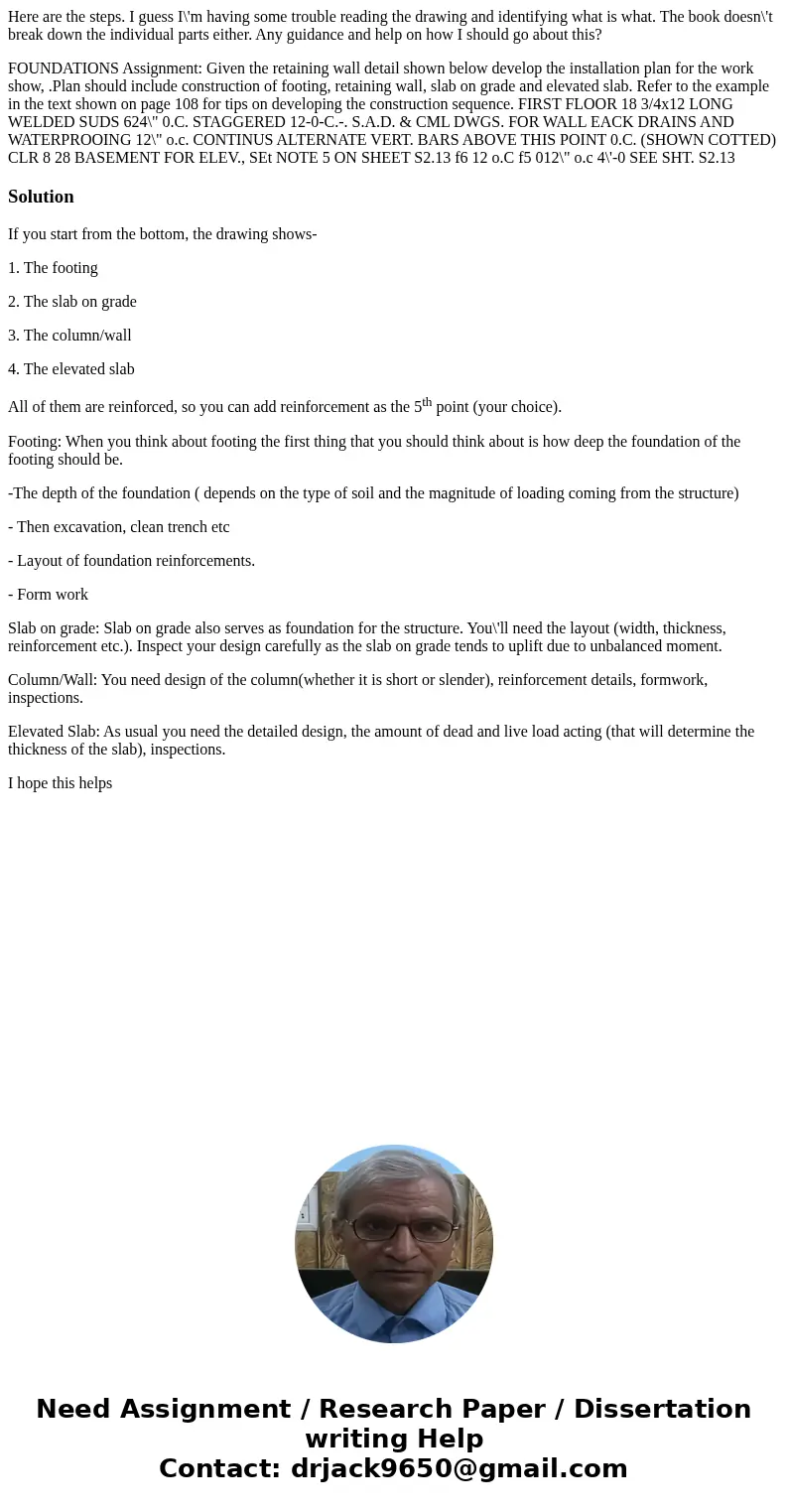Here are the steps I guess Im having some trouble reading th
Here are the steps. I guess I\'m having some trouble reading the drawing and identifying what is what. The book doesn\'t break down the individual parts either. Any guidance and help on how I should go about this?
FOUNDATIONS Assignment: Given the retaining wall detail shown below develop the installation plan for the work show, .Plan should include construction of footing, retaining wall, slab on grade and elevated slab. Refer to the example in the text shown on page 108 for tips on developing the construction sequence. FIRST FLOOR 18 3/4x12 LONG WELDED SUDS 624\" 0.C. STAGGERED 12-0-C.-. S.A.D. & CML DWGS. FOR WALL EACK DRAINS AND WATERPROOING 12\" o.c. CONTINUS ALTERNATE VERT. BARS ABOVE THIS POINT 0.C. (SHOWN COTTED) CLR 8 28 BASEMENT FOR ELEV., SEt NOTE 5 ON SHEET S2.13 f6 12 o.C f5 012\" o.c 4\'-0 SEE SHT. S2.13Solution
If you start from the bottom, the drawing shows-
1. The footing
2. The slab on grade
3. The column/wall
4. The elevated slab
All of them are reinforced, so you can add reinforcement as the 5th point (your choice).
Footing: When you think about footing the first thing that you should think about is how deep the foundation of the footing should be.
-The depth of the foundation ( depends on the type of soil and the magnitude of loading coming from the structure)
- Then excavation, clean trench etc
- Layout of foundation reinforcements.
- Form work
Slab on grade: Slab on grade also serves as foundation for the structure. You\'ll need the layout (width, thickness, reinforcement etc.). Inspect your design carefully as the slab on grade tends to uplift due to unbalanced moment.
Column/Wall: You need design of the column(whether it is short or slender), reinforcement details, formwork, inspections.
Elevated Slab: As usual you need the detailed design, the amount of dead and live load acting (that will determine the thickness of the slab), inspections.
I hope this helps

 Homework Sourse
Homework Sourse