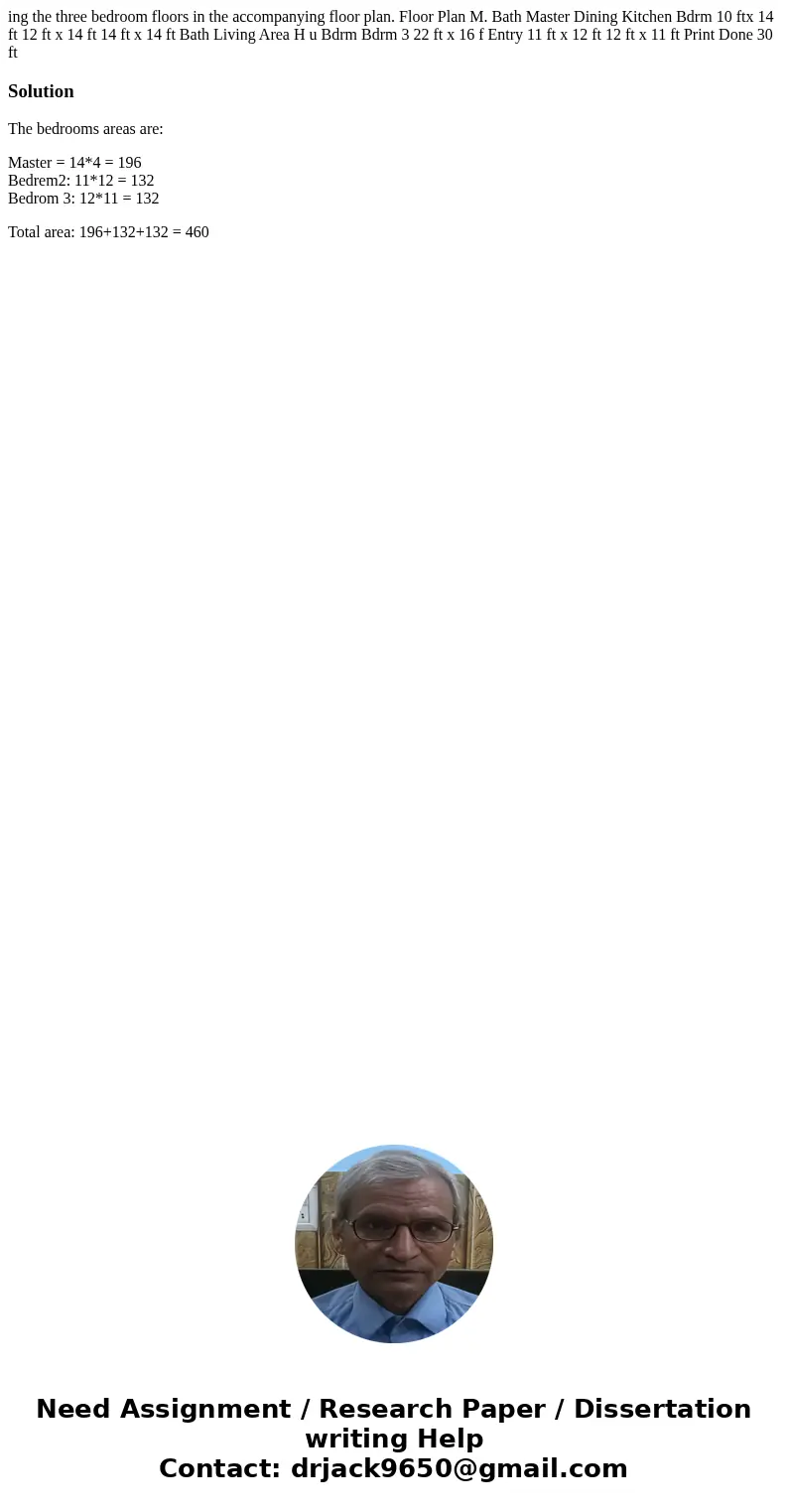ing the three bedroom floors in the accompanying floor plan
ing the three bedroom floors in the accompanying floor plan. Floor Plan M. Bath Master Dining Kitchen Bdrm 10 ftx 14 ft 12 ft x 14 ft 14 ft x 14 ft Bath Living Area H u Bdrm Bdrm 3 22 ft x 16 f Entry 11 ft x 12 ft 12 ft x 11 ft Print Done 30 ft 
Solution
The bedrooms areas are:
Master = 14*4 = 196
Bedrem2: 11*12 = 132
Bedrom 3: 12*11 = 132
Total area: 196+132+132 = 460

 Homework Sourse
Homework Sourse